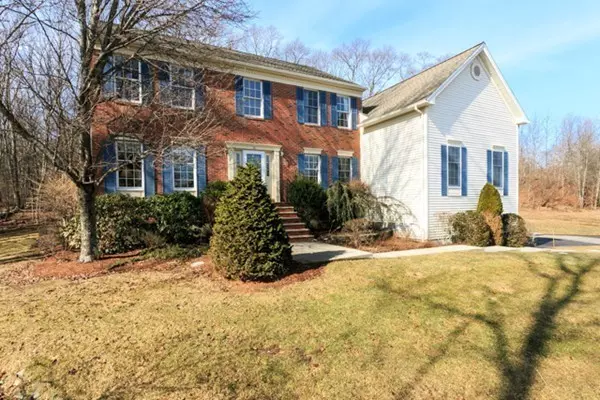For more information regarding the value of a property, please contact us for a free consultation.
36 Peter St Holliston, MA 01746
Want to know what your home might be worth? Contact us for a FREE valuation!

Our team is ready to help you sell your home for the highest possible price ASAP
Key Details
Sold Price $675,000
Property Type Single Family Home
Sub Type Single Family Residence
Listing Status Sold
Purchase Type For Sale
Square Footage 3,879 sqft
Price per Sqft $174
MLS Listing ID 72286891
Sold Date 07/31/18
Style Colonial
Bedrooms 4
Full Baths 2
Half Baths 1
Year Built 1999
Annual Tax Amount $12,283
Tax Year 2018
Lot Size 0.930 Acres
Acres 0.93
Property Description
A spacious home with a modern layout, this bright, sunny well designed 1999 Colonial is elevated above the roadway on a quiet side street near town. The family room, directly off the updated kitchen and adjoining 600 sq. ft. bonus room, has skylights and a gas fireplace. The front to back living and dining room, corner office, large laundry room and half bath complete the first floor. The second floor has a private master with two walk-in closets, adjoining sitting room and en suite bath with Jacuzzi and separate shower. The three additional bedrooms are well sized and the family bath has a vanity with a double sink. The grounds are lovely and at almost an acre there is sufficient space for active family fun. During fair weather, the deck, off the kitchen, extends living space into the backyard.
Location
State MA
County Middlesex
Zoning res
Direction Washington to Underwood to Peter
Rooms
Family Room Skylight, Cathedral Ceiling(s), Flooring - Wall to Wall Carpet, Recessed Lighting
Basement Full, Unfinished
Primary Bedroom Level Second
Dining Room Flooring - Wall to Wall Carpet
Kitchen Skylight, Flooring - Wood, Countertops - Stone/Granite/Solid, Deck - Exterior
Interior
Interior Features Ceiling - Beamed, Recessed Lighting, Closet - Walk-in, Office, Game Room, Sitting Room
Heating Forced Air, Natural Gas
Cooling Central Air
Flooring Wood, Tile, Carpet, Flooring - Wall to Wall Carpet
Fireplaces Number 1
Fireplaces Type Family Room
Appliance Oven, Dishwasher, Microwave, Countertop Range, Refrigerator, Washer, Dryer, Utility Connections for Gas Range
Laundry First Floor
Exterior
Garage Spaces 3.0
Utilities Available for Gas Range
Waterfront false
Waterfront Description Beach Front, Lake/Pond, 1 to 2 Mile To Beach, Beach Ownership(Public)
Roof Type Shingle
Parking Type Under, Garage Door Opener, Storage, Paved Drive, Off Street
Total Parking Spaces 6
Garage Yes
Building
Lot Description Cul-De-Sac, Gentle Sloping
Foundation Concrete Perimeter
Sewer Private Sewer
Water Public
Schools
Elementary Schools Plac./Miller
Middle Schools Adams
High Schools Holliston
Read Less
Bought with William Huang • Coldwell Banker Residential Brokerage - Framingham
GET MORE INFORMATION




