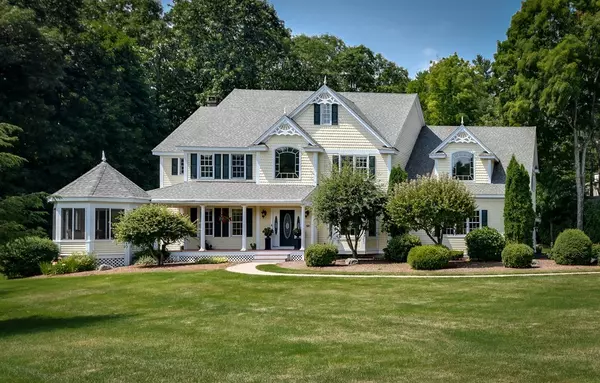For more information regarding the value of a property, please contact us for a free consultation.
4 Yeager Way Wayland, MA 01778
Want to know what your home might be worth? Contact us for a FREE valuation!

Our team is ready to help you sell your home for the highest possible price ASAP
Key Details
Sold Price $1,150,000
Property Type Single Family Home
Sub Type Single Family Residence
Listing Status Sold
Purchase Type For Sale
Square Footage 5,350 sqft
Price per Sqft $214
MLS Listing ID 72286875
Sold Date 01/03/19
Style Colonial
Bedrooms 5
Full Baths 3
Half Baths 3
HOA Y/N false
Year Built 1998
Annual Tax Amount $21,771
Tax Year 2017
Lot Size 1.390 Acres
Acres 1.39
Property Description
A commuters dream! Welcome to 4 Yeager Way. This well loved, sunny and bright spacious colonial with amazing curb appeal contains 5 bedrooms (1st floor bedroom is currently used as an home office), 3 full and 3 half baths. Stunning open floor plan living, an abundance of natural light and gracious living space for family life and entertaining. Prepare meals in your custom designed kitchen that an aspiring chef would dream of. Enjoy the tranquility of 1.39 park like acres, cul de sac living and the privacy of your beautifully landscaped yard with a gazebo. Watch the kids play, or fire up the natural gas grill on the patio and enjoy your friends and family for a cookout. Conveniently located in Wayland's southside, 4 Yeager Way is centrally located to the Loker Elemenary School, the Wayland Middle and High School. Enjoy an easy commute with access to all major routes including #95, #90, #30, #27 #20, #9, and Route #117. A truly lovely home eager for its new owners to arrive!
Location
State MA
County Middlesex
Zoning R600
Direction Take Route 27 to Yeager Way. Follow Yeager Way to #4 which is a Yellow Colonial on right.
Rooms
Family Room Cathedral Ceiling(s), Closet/Cabinets - Custom Built, Flooring - Hardwood, Wet Bar, Cable Hookup, Deck - Exterior, Exterior Access, High Speed Internet Hookup, Open Floorplan, Recessed Lighting, Remodeled
Basement Full, Finished, Interior Entry, Bulkhead
Primary Bedroom Level Second
Dining Room Flooring - Hardwood, Window(s) - Bay/Bow/Box, Open Floorplan, Recessed Lighting
Kitchen Closet/Cabinets - Custom Built, Flooring - Hardwood, Dining Area, Pantry, Countertops - Stone/Granite/Solid, Countertops - Upgraded, Kitchen Island, Breakfast Bar / Nook, Cabinets - Upgraded, Cable Hookup, Open Floorplan, Recessed Lighting, Remodeled, Gas Stove, Peninsula
Interior
Interior Features Cabinets - Upgraded, Recessed Lighting, Bathroom - 3/4, Bathroom - Double Vanity/Sink, Bathroom - Tiled With Shower Stall, Countertops - Stone/Granite/Solid, Countertops - Upgraded, Closet, Office, Bathroom, Exercise Room, Play Room, Central Vacuum, Wet Bar, Wired for Sound
Heating Central, Forced Air, Natural Gas
Cooling Central Air
Flooring Tile, Carpet, Hardwood, Flooring - Hardwood, Flooring - Stone/Ceramic Tile, Flooring - Wall to Wall Carpet
Fireplaces Number 2
Fireplaces Type Family Room, Living Room
Appliance Range, Oven, Dishwasher, Microwave, Refrigerator, Freezer, Washer, Dryer, Vacuum System, Range Hood, Gas Water Heater, Tank Water Heaterless, Plumbed For Ice Maker, Utility Connections for Gas Range, Utility Connections for Electric Oven, Utility Connections for Gas Dryer
Laundry Bathroom - 1/4, Flooring - Stone/Ceramic Tile, Countertops - Upgraded, Second Floor, Washer Hookup
Exterior
Exterior Feature Rain Gutters, Storage, Professional Landscaping, Sprinkler System, Stone Wall
Garage Spaces 3.0
Community Features Shopping, Pool, Tennis Court(s), Park, Walk/Jog Trails, Golf, Laundromat, Conservation Area, Highway Access, House of Worship, Public School
Utilities Available for Gas Range, for Electric Oven, for Gas Dryer, Washer Hookup, Icemaker Connection
Waterfront false
Waterfront Description Beach Front, Lake/Pond, 1 to 2 Mile To Beach, Beach Ownership(Public)
Roof Type Shingle
Parking Type Attached, Garage Door Opener, Storage, Garage Faces Side, Insulated, Paved Drive, Off Street, Paved
Total Parking Spaces 8
Garage Yes
Building
Lot Description Cul-De-Sac, Gentle Sloping, Level
Foundation Concrete Perimeter
Sewer Private Sewer
Water Public
Schools
Elementary Schools Loker School
Middle Schools Wayland Middle
High Schools Wayland High
Others
Senior Community false
Acceptable Financing Contract
Listing Terms Contract
Read Less
Bought with Mehul Gandhi • Baystate/Sunstate Realty
GET MORE INFORMATION




