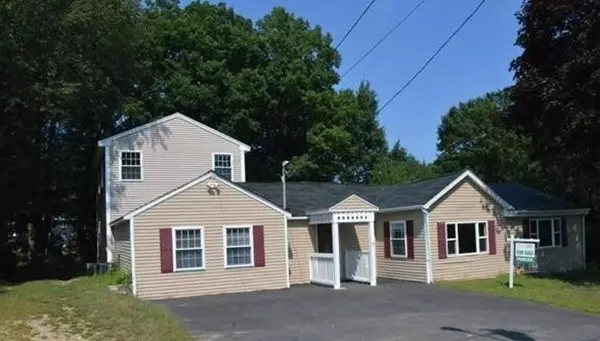For more information regarding the value of a property, please contact us for a free consultation.
9 Oneida St Methuen, MA 01844
Want to know what your home might be worth? Contact us for a FREE valuation!

Our team is ready to help you sell your home for the highest possible price ASAP
Key Details
Sold Price $320,000
Property Type Single Family Home
Sub Type Single Family Residence
Listing Status Sold
Purchase Type For Sale
Square Footage 2,640 sqft
Price per Sqft $121
MLS Listing ID 72282731
Sold Date 10/12/18
Style Other (See Remarks)
Bedrooms 3
Full Baths 2
HOA Y/N false
Year Built 1950
Annual Tax Amount $3,921
Tax Year 2017
Lot Size 0.280 Acres
Acres 0.28
Property Description
Amazing home in a sought after neighborhood. Fully renovated in the last 3 years. Stainless appliances & Granite counter tops, adjoining Dining Room for entertaining. Family room with vaulted ceiling, French doors to Deck With fenced spacious yard. First Floor Laundry & Finished Basement. **This is a short sale attempt. Property to be sold "As is" " Where is" "As Seen". Seller/broker make no warranties or representations. Sale subject to 3rd party approval.**. $320k is bank approved price.
Location
State MA
County Essex
Zoning RB
Direction Merrimac St to Renfrew St to Oneida St
Rooms
Basement Partial, Crawl Space, Finished
Primary Bedroom Level First
Interior
Heating Forced Air, Propane
Cooling Central Air
Flooring Wood, Tile
Appliance Range, Dishwasher, Refrigerator, Electric Water Heater, Utility Connections for Electric Range, Utility Connections for Electric Oven, Utility Connections for Electric Dryer
Laundry First Floor, Washer Hookup
Exterior
Exterior Feature Rain Gutters
Fence Fenced/Enclosed, Fenced
Community Features Public Transportation, Shopping, Park, Walk/Jog Trails, Highway Access, Public School
Utilities Available for Electric Range, for Electric Oven, for Electric Dryer, Washer Hookup
Waterfront false
Roof Type Shingle
Parking Type Paved Drive, Off Street, Paved
Total Parking Spaces 3
Garage No
Building
Foundation Concrete Perimeter, Block
Sewer Private Sewer
Water Public
Schools
Elementary Schools Cgs
Middle Schools Cgs
High Schools Methuen High
Others
Senior Community false
Acceptable Financing Lender Approval Required
Listing Terms Lender Approval Required
Special Listing Condition Short Sale
Read Less
Bought with Catherine Duff • Olde Town Realty
GET MORE INFORMATION




