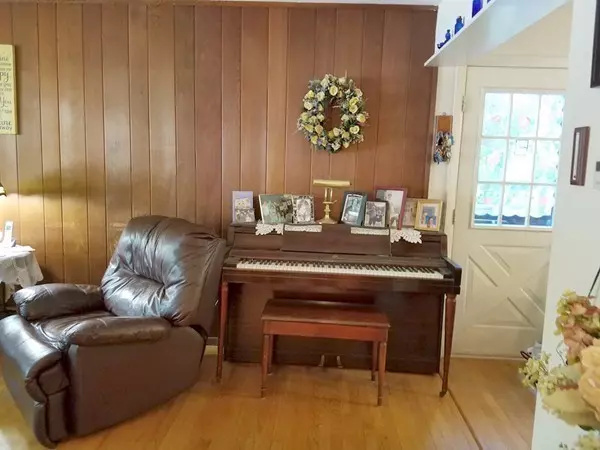For more information regarding the value of a property, please contact us for a free consultation.
35 Center Ashburnham, MA 01430
Want to know what your home might be worth? Contact us for a FREE valuation!

Our team is ready to help you sell your home for the highest possible price ASAP
Key Details
Sold Price $166,000
Property Type Single Family Home
Sub Type Single Family Residence
Listing Status Sold
Purchase Type For Sale
Square Footage 1,007 sqft
Price per Sqft $164
MLS Listing ID 72280014
Sold Date 10/02/18
Style Ranch
Bedrooms 3
Full Baths 1
HOA Y/N false
Year Built 1962
Annual Tax Amount $3,247
Tax Year 17
Lot Size 0.460 Acres
Acres 0.46
Property Description
Cozy Ranch,Bigger than it looks, Very well-kept, Open concept living room with hardwood floors goes into fully applianced kitchen also hardwood floors, 3 bedrooms hardwoods floors, updated double pane windows, updated bathroom, Heated playroom in basement. full walk out. Buderus boiler and Superstor hot water tank, New 3-BR Septic, also brand new circuit breaker panel, abuts in the back Ashburnham Town Land. near Cushing Academy and down town, private back yard, town water.
Location
State MA
County Worcester
Area Ashburnham
Zoning Res A
Direction Rte 101 is Center st. Ashburnham
Rooms
Basement Full, Partially Finished, Walk-Out Access, Interior Entry, Concrete
Primary Bedroom Level First
Kitchen Flooring - Hardwood
Interior
Heating Central, Hot Water, Oil
Cooling None
Flooring Vinyl, Hardwood
Fireplaces Number 1
Fireplaces Type Living Room
Appliance Range, Dishwasher, Refrigerator, Washer, Dryer, Oil Water Heater, Tank Water Heater, Utility Connections for Electric Range, Utility Connections for Electric Dryer
Laundry In Basement, Washer Hookup
Exterior
Exterior Feature Rain Gutters
Community Features Walk/Jog Trails, Bike Path, House of Worship, Private School, Public School
Utilities Available for Electric Range, for Electric Dryer, Washer Hookup
Waterfront false
Roof Type Shingle
Parking Type Paved Drive, Off Street, Paved
Total Parking Spaces 4
Garage No
Building
Lot Description Wooded, Gentle Sloping
Foundation Concrete Perimeter
Sewer Private Sewer
Water Public
Schools
Elementary Schools Briggss
Middle Schools Overlook
High Schools Oakmontrte
Others
Acceptable Financing Other (See Remarks)
Listing Terms Other (See Remarks)
Special Listing Condition Short Sale
Read Less
Bought with Cory Gracie • Dimacale & Gracie Real Estate
GET MORE INFORMATION




