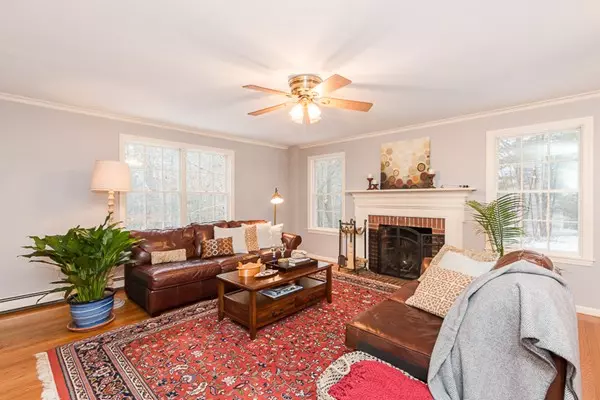For more information regarding the value of a property, please contact us for a free consultation.
49 Wilson Pond Ln Rowley, MA 01969
Want to know what your home might be worth? Contact us for a FREE valuation!

Our team is ready to help you sell your home for the highest possible price ASAP
Key Details
Sold Price $595,000
Property Type Single Family Home
Sub Type Single Family Residence
Listing Status Sold
Purchase Type For Sale
Square Footage 3,136 sqft
Price per Sqft $189
Subdivision Meetinghouse Way
MLS Listing ID 72276757
Sold Date 07/12/18
Style Colonial
Bedrooms 4
Full Baths 3
Half Baths 1
Year Built 1993
Annual Tax Amount $7,624
Tax Year 2018
Lot Size 0.920 Acres
Acres 0.92
Property Description
This lovely center entrance colonial, located in the desirable Meetinghouse Way subdivision, offers a versatile floor plan with spacious rooms, a yard that abuts miles of conservation hiking trails and a great commuter location. The large eat-in country kitchen showcases a post & beam ceiling, a center island and opens to a beautiful three-season porch. Great for entertaining, the front to back living room has hardwood floors, crown molding and a wood-burning fireplace. Through French doors, the room adjacent to the kitchen makes for a terrific office or convenient dining room. Upstairs you’ll find the master suite with chair rail, crown molding, walk-in closet and master bath. Two more bedrooms and a full guest bath complete the 2nd floor. The third floor lends itself to many uses. A 4th bedroom and a large family room (with built-ins and a balcony) plus a full bath could be a teen getaway or an au-pair suite. One year home warranty, c/a, and 2-car garage!
Location
State MA
County Essex
Zoning Res
Direction 133 to Leslie Rd. to Wilson Pond Lane
Rooms
Family Room Ceiling Fan(s), Closet/Cabinets - Custom Built, Flooring - Wall to Wall Carpet, Window(s) - Bay/Bow/Box, Balcony - Exterior, Recessed Lighting
Basement Partial, Walk-Out Access, Garage Access
Primary Bedroom Level Second
Dining Room Ceiling Fan(s), Flooring - Hardwood
Kitchen Beamed Ceilings, Flooring - Stone/Ceramic Tile, French Doors, Kitchen Island
Interior
Interior Features Bathroom - Half, Home Office, Bathroom, Sun Room
Heating Baseboard, Natural Gas
Cooling Central Air
Flooring Tile, Carpet, Hardwood, Flooring - Hardwood
Fireplaces Number 1
Fireplaces Type Living Room
Appliance Range, Dishwasher, Refrigerator, Gas Water Heater, Utility Connections for Electric Dryer
Laundry Electric Dryer Hookup, Washer Hookup, In Basement
Exterior
Exterior Feature Balcony, Rain Gutters, Storage, Garden, Stone Wall
Garage Spaces 2.0
Fence Invisible
Community Features Shopping, Tennis Court(s), Walk/Jog Trails, Stable(s), Golf, Conservation Area, Highway Access, House of Worship, Marina, Public School, T-Station
Utilities Available for Electric Dryer, Washer Hookup
Waterfront false
Waterfront Description Beach Front, Unknown To Beach
Roof Type Shingle
Parking Type Attached, Under, Garage Door Opener, Storage, Garage Faces Side, Paved Drive, Off Street, Paved
Total Parking Spaces 8
Garage Yes
Building
Lot Description Wooded, Gentle Sloping
Foundation Concrete Perimeter
Sewer Private Sewer
Water Public
Schools
Elementary Schools Pine Grove
Middle Schools Triton
High Schools Triton
Read Less
Bought with Leslie Pappas • Coldwell Banker Residential Brokerage - Beverly
GET MORE INFORMATION




