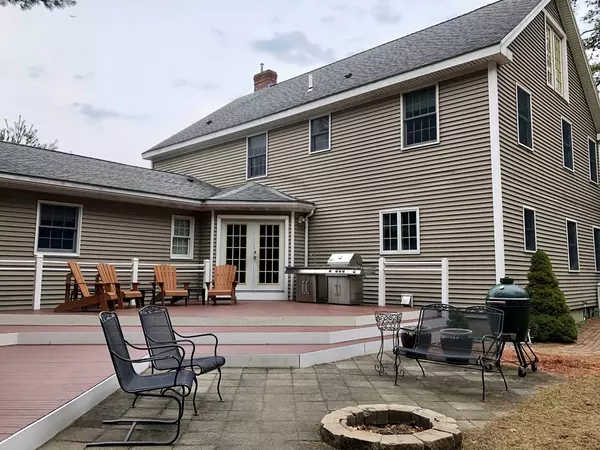For more information regarding the value of a property, please contact us for a free consultation.
11 Hampton Rd. Sharon, MA 02067
Want to know what your home might be worth? Contact us for a FREE valuation!

Our team is ready to help you sell your home for the highest possible price ASAP
Key Details
Sold Price $751,000
Property Type Single Family Home
Sub Type Single Family Residence
Listing Status Sold
Purchase Type For Sale
Square Footage 4,140 sqft
Price per Sqft $181
MLS Listing ID 72275703
Sold Date 07/10/18
Style Colonial, Contemporary
Bedrooms 5
Full Baths 4
HOA Y/N false
Year Built 1954
Annual Tax Amount $14,868
Tax Year 2018
Lot Size 1.010 Acres
Acres 1.01
Property Description
Motivated Seller / HUGE Price reduction. This EXCEPTIONAL 5 Bedroom, 4 Bath, Low Maintenance, High Efficiency Home Boasts every Amenity. Completely rebuilt in a tear down rehab in 2005. First Floor has a Custom Kitchen w/ Custom Appliances, Corian Counter-tops & Large Breakfast Bar Perfect for Entertaining, Formal Dining Room, Bedroom, Full Bath, Large Living Room & Family Room w/ Fireplace. Second Floor has 3 Bedrooms, Full Bath & Master Suite w/ a Walk-in Closet, Seating Area w/ Gas Fireplace, Master Bath w/ Steam Shower, & Access Walk-Up Attic/Office & Additional 500 SQFT of Unfinished Space. Basement is Full Potential In-Law/Au-Pair & Access f/ 2 Car Attached Garage. Theater Room w/ Tiered Lighting & 12 Commercial Theater Seats. 3 Car Detached Heated Garage w/ a Car Lift. Large 2 Story Shed w/ Electrical & Gas Feeds. 1000 SQFT Composite Deck w/ Patio & Screened-in Porch. Beautiful Acre of Land on a Corner Lot in a Great Location! Walking Distance to Elementary School! See Attached
Location
State MA
County Norfolk
Zoning res
Direction Bay Rd. To Wilshire Left on Hampton
Rooms
Family Room Flooring - Wood
Basement Full
Primary Bedroom Level Second
Dining Room Coffered Ceiling(s), Flooring - Wood
Kitchen Flooring - Stone/Ceramic Tile, Dining Area, Countertops - Stone/Granite/Solid
Interior
Interior Features Bathroom - Full, Closet - Cedar, Media Room, Kitchen, Bonus Room, Home Office, Foyer
Heating Baseboard, Natural Gas
Cooling Central Air
Flooring Tile, Carpet, Hardwood
Fireplaces Number 2
Fireplaces Type Family Room, Master Bedroom
Appliance Range, Dishwasher, Refrigerator, Washer, Dryer, Gas Water Heater, Utility Connections for Gas Range
Laundry First Floor
Exterior
Garage Spaces 5.0
Community Features Shopping, Medical Facility
Utilities Available for Gas Range
Waterfront false
Waterfront Description Beach Front, Lake/Pond
Roof Type Shingle
Parking Type Attached, Detached, Paved Drive
Total Parking Spaces 4
Garage Yes
Building
Lot Description Corner Lot
Foundation Concrete Perimeter
Sewer Private Sewer
Water Public
Schools
Elementary Schools East Elementary
Others
Senior Community false
Read Less
Bought with Evgenia Vasilets • Coldwell Banker Residential Brokerage - Sharon
GET MORE INFORMATION




