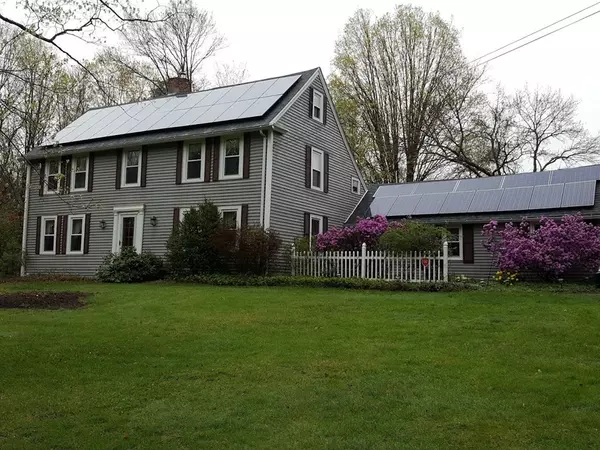For more information regarding the value of a property, please contact us for a free consultation.
117 Batchelor St Granby, MA 01033
Want to know what your home might be worth? Contact us for a FREE valuation!

Our team is ready to help you sell your home for the highest possible price ASAP
Key Details
Sold Price $270,000
Property Type Single Family Home
Sub Type Single Family Residence
Listing Status Sold
Purchase Type For Sale
Square Footage 2,792 sqft
Price per Sqft $96
MLS Listing ID 72275069
Sold Date 09/28/18
Style Antique, Farmhouse, Saltbox
Bedrooms 3
Full Baths 2
HOA Y/N false
Year Built 1751
Annual Tax Amount $4,253
Tax Year 2018
Lot Size 1.560 Acres
Acres 1.56
Property Description
Charming historic country farmhouse. Carefully updated to maintain historic features and provide modern conveniences. Large private level yard with mature landscaping. Detached barn/garage has both electric and water. Two horse stalls and large workbench. Close access to conservation area. Hiking, skiing, horseback riding out the back door. Solar system provides electricity saving thousand every year.
Location
State MA
County Hampshire
Zoning RES
Direction Large colonial salt box on Batchelor St between North St and Amherst Rd
Rooms
Family Room Bathroom - Full, Cathedral Ceiling(s), Ceiling Fan(s), Beamed Ceilings, Flooring - Wall to Wall Carpet, Window(s) - Picture, Wainscoting
Basement Partial, Interior Entry, Dirt Floor
Primary Bedroom Level Second
Dining Room Closet/Cabinets - Custom Built, Flooring - Hardwood, Wainscoting
Kitchen Bathroom - Full, Beamed Ceilings, Flooring - Hardwood, Countertops - Upgraded, Kitchen Island, Country Kitchen, Stainless Steel Appliances
Interior
Interior Features Sauna/Steam/Hot Tub
Heating Baseboard, Hot Water, Steam, Oil, Propane, Wood, Active Solar
Cooling Wall Unit(s), Active Solar, High Seer Heat Pump (12+)
Flooring Wood, Vinyl, Carpet
Fireplaces Number 2
Fireplaces Type Family Room, Living Room
Appliance Range, Dishwasher, ENERGY STAR Qualified Refrigerator, ENERGY STAR Qualified Dryer, ENERGY STAR Qualified Dishwasher, ENERGY STAR Qualified Washer, Range - ENERGY STAR, Oven - ENERGY STAR, Oil Water Heater, Tank Water Heaterless, Utility Connections for Electric Range, Utility Connections for Electric Oven, Utility Connections for Electric Dryer
Laundry Bathroom - Full, First Floor
Exterior
Exterior Feature Rain Gutters, Horses Permitted
Garage Spaces 1.0
Community Features Park, Conservation Area, Public School
Utilities Available for Electric Range, for Electric Oven, for Electric Dryer
Waterfront false
View Y/N Yes
View Scenic View(s)
Roof Type Asphalt/Composition Shingles
Parking Type Detached, Workshop in Garage, Barn, Paved Drive, Shared Driveway, Off Street, Paved
Total Parking Spaces 6
Garage Yes
Building
Lot Description Wooded, Farm
Foundation Stone
Sewer Inspection Required for Sale, Private Sewer
Water Private
Schools
Elementary Schools Granby
Middle Schools Granby
High Schools Granby
Others
Senior Community false
Read Less
Bought with Mary Ellen Clark • Keller Williams Realty
GET MORE INFORMATION




