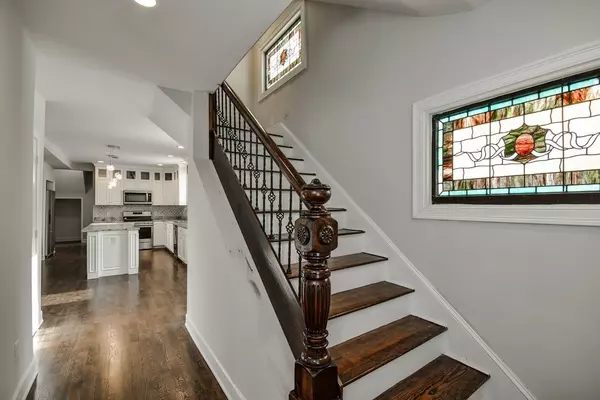For more information regarding the value of a property, please contact us for a free consultation.
15 Martin Ave. Franklin, MA 02038
Want to know what your home might be worth? Contact us for a FREE valuation!

Our team is ready to help you sell your home for the highest possible price ASAP
Key Details
Sold Price $602,900
Property Type Single Family Home
Sub Type Single Family Residence
Listing Status Sold
Purchase Type For Sale
Square Footage 2,615 sqft
Price per Sqft $230
MLS Listing ID 72267362
Sold Date 07/27/18
Style Victorian
Bedrooms 5
Full Baths 3
Half Baths 1
Year Built 1900
Annual Tax Amount $4,038
Tax Year 2017
Lot Size 10,454 Sqft
Acres 0.24
Property Description
1900 Victorian home completely gutted & redone w/ an elegant & sophisticated feel. Many original architectural details remain w/ the luxury of new, modern amenities. High-gloss, dark-finished hardwood floors welcome you to the open-concept first floor complete w/ granite/stainless kitchen, island w/ chic pendant lights, living room w/ cozy fireplace, dining room w/ tasteful chandelier & office w/ accent wall/barn door. Walk-in pantry off the kitchen w/ ample storage space. The home boasts 5 bedrooms plus a bonus room, 3.5 bathrooms & over 2600 square feet of living space. Period, stained-glass windows add such warmth to the hallway leading to the second & third floors. Natural light floods the rest of the home through the numerous windows! Master bedroom is ready to pamper you w/ hardwood floors, recessed lighting, walk-in closet & bathroom w/ soaking tub, tiled shower & double-vanity sink. Located in the highly-desirable Dean College neighborhood, this home does not disappoint!
Location
State MA
County Norfolk
Zoning RR4
Direction Main St. to School St. to Martin Ave.
Rooms
Basement Full, Interior Entry, Bulkhead, Unfinished
Primary Bedroom Level Second
Dining Room Flooring - Hardwood
Kitchen Flooring - Hardwood, Pantry, Countertops - Stone/Granite/Solid, Kitchen Island, Open Floorplan, Recessed Lighting, Stainless Steel Appliances, Gas Stove
Interior
Interior Features Bathroom - Full, Bathroom - Tiled With Shower Stall, Recessed Lighting, Bathroom, Bonus Room, Office
Heating Propane
Cooling Central Air
Flooring Tile, Carpet, Hardwood, Flooring - Stone/Ceramic Tile, Flooring - Wall to Wall Carpet, Flooring - Hardwood
Fireplaces Number 1
Fireplaces Type Dining Room
Appliance Range, Dishwasher, Refrigerator, Propane Water Heater, Utility Connections for Gas Oven, Utility Connections for Electric Dryer
Laundry First Floor
Exterior
Community Features Public Transportation, Park, Walk/Jog Trails, Golf, Highway Access, House of Worship, Public School, T-Station
Utilities Available for Gas Oven, for Electric Dryer
Roof Type Shingle
Total Parking Spaces 4
Garage No
Building
Lot Description Level
Foundation Stone
Sewer Public Sewer
Water Public
Schools
Elementary Schools Davis Thayer
Middle Schools Annie Sullivan
High Schools Franklin High
Read Less
Bought with Theodore Bourque • Residential Properties Ltd
GET MORE INFORMATION




