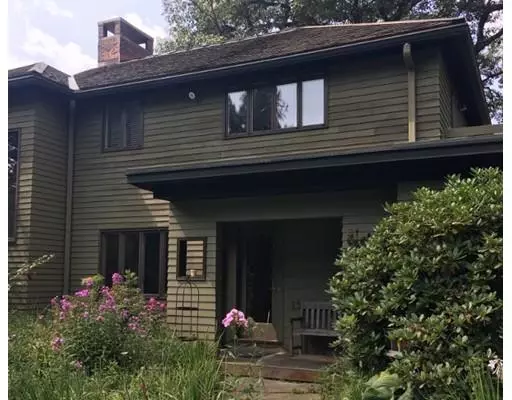For more information regarding the value of a property, please contact us for a free consultation.
15 Bittersweet Lane Granby, MA 01033
Want to know what your home might be worth? Contact us for a FREE valuation!

Our team is ready to help you sell your home for the highest possible price ASAP
Key Details
Sold Price $438,000
Property Type Single Family Home
Sub Type Single Family Residence
Listing Status Sold
Purchase Type For Sale
Square Footage 3,600 sqft
Price per Sqft $121
MLS Listing ID 72256974
Sold Date 01/04/19
Style Contemporary
Bedrooms 5
Full Baths 2
Half Baths 1
HOA Y/N false
Year Built 1953
Annual Tax Amount $8,554
Tax Year 2017
Lot Size 3.070 Acres
Acres 3.07
Property Description
Enjoy a Brisk Fall Evening sitting on this home’s stately stone patio with built-in fire pit overlooking scenic golf course and mountain views or cozy up to the double sided contemporary gas fireplace and enjoy the same view from the comforts of inside through the many over-sized windows in this Custom Built Mid-Century Contemporary! This home features loads of special details throughout, many built-ins, hardwood floors, marble tile, enclosed screened-in porch, & several second floor outside balconies. First Floor and Second Floor Master Suites & Two Staircases. Fresh and Functional Gourmet Kitchen with Center Island and Breakfast Bar. Located along side of Orchard Golf Club, at the End of a Dead-End Street, all within minutes to Amherst & Major Routes. A Very Special and Unique Home for all Seasons! Fully updated electrical.
Location
State MA
County Hampshire
Zoning RES
Direction West Street to Bittersweet Lane, Last House at End of Street (Dead-End).
Rooms
Basement Full, Walk-Out Access, Interior Entry, Sump Pump, Radon Remediation System, Concrete
Primary Bedroom Level First
Dining Room Flooring - Hardwood, Window(s) - Picture, Exterior Access
Kitchen Flooring - Vinyl, Countertops - Stone/Granite/Solid, Breakfast Bar / Nook, Stainless Steel Appliances, Peninsula
Interior
Interior Features Bathroom - Full, Ceiling Fan(s), Second Master Bedroom
Heating Baseboard, Oil
Cooling Central Air
Flooring Tile, Vinyl, Marble, Hardwood, Flooring - Hardwood
Fireplaces Number 1
Fireplaces Type Dining Room, Living Room
Appliance Range, Dishwasher, Refrigerator, Washer, Dryer, Range Hood, Oil Water Heater, Utility Connections for Gas Range, Utility Connections for Gas Dryer, Utility Connections for Electric Dryer
Laundry Flooring - Vinyl, Dryer Hookup - Dual, Exterior Access, Walk-in Storage, Washer Hookup, Second Floor
Exterior
Exterior Feature Balcony / Deck, Balcony, Tennis Court(s), Stone Wall
Garage Spaces 2.0
Utilities Available for Gas Range, for Gas Dryer, for Electric Dryer, Washer Hookup
Waterfront false
View Y/N Yes
View Scenic View(s)
Roof Type Shake, Rubber
Parking Type Attached, Garage Door Opener, Paved Drive, Off Street, Paved
Total Parking Spaces 6
Garage Yes
Building
Lot Description Gentle Sloping, Other
Foundation Block
Sewer Private Sewer
Water Private
Schools
Elementary Schools Granby
Middle Schools Granby
High Schools Granby
Others
Senior Community false
Read Less
Bought with Kim Raczka • 5 College REALTORS® Northampton
GET MORE INFORMATION




