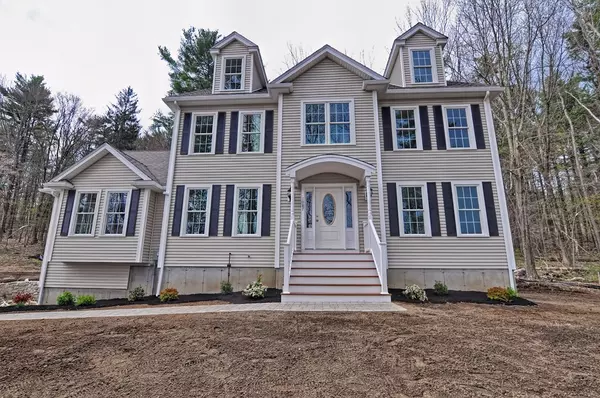For more information regarding the value of a property, please contact us for a free consultation.
1087 Salem Street North Andover, MA 01845
Want to know what your home might be worth? Contact us for a FREE valuation!

Our team is ready to help you sell your home for the highest possible price ASAP
Key Details
Sold Price $770,000
Property Type Single Family Home
Sub Type Single Family Residence
Listing Status Sold
Purchase Type For Sale
Square Footage 3,286 sqft
Price per Sqft $234
MLS Listing ID 72247497
Sold Date 07/09/18
Style Colonial
Bedrooms 4
Full Baths 3
Half Baths 1
Year Built 2017
Lot Size 3.380 Acres
Acres 3.38
Property Description
PRICE CORRECTION. This is the home that you have been waiting for set way back off the street! This beautiful 4 bedroom, 3.5 bath Colonial will satisfy even the most discerning buyer. The first floor includes: a luxurious high-end kitchen w/ stainless steel appliances, granite countertops & subway tile backsplash; an inviting family room with tall ceilings & a gas fireplace; & a large dining room. Additional 1st-floor features include a fantastic pantry, convenient study/office & powder room. The 2nd level has 3 large bedrooms including an incredible master suite featuring an abundance of closet space, including a large walk-in, & a master bathroom highlighted by a large tiled shower with a beautiful frameless glass door and a double vanity sink. The home's fourth bedroom, a second master suite, is located on the third floor and is accompanied by a large bonus room. A 2 car garage with WIFI enabled doors large back deck & unfinished basement rounds out this amazing property!
Location
State MA
County Essex
Direction GPS 1099 Salem St
Rooms
Family Room Flooring - Hardwood
Basement Full, Unfinished
Primary Bedroom Level Second
Dining Room Flooring - Hardwood
Kitchen Flooring - Hardwood, Dining Area, Pantry, Countertops - Stone/Granite/Solid, Kitchen Island, Cabinets - Upgraded, Deck - Exterior, Exterior Access, Open Floorplan, Recessed Lighting, Slider, Stainless Steel Appliances, Gas Stove
Interior
Interior Features Bathroom - Full, Bathroom - Tiled With Shower Stall, Countertops - Stone/Granite/Solid, Countertops - Upgraded, Bathroom, Study, Bonus Room
Heating Forced Air, Propane
Cooling Central Air
Flooring Tile, Carpet, Hardwood, Flooring - Hardwood
Fireplaces Number 1
Fireplaces Type Family Room
Appliance Range, Dishwasher, Microwave, Oven - ENERGY STAR, Propane Water Heater, Tank Water Heaterless, Utility Connections for Gas Range, Utility Connections for Gas Oven, Utility Connections for Electric Dryer
Laundry First Floor
Exterior
Exterior Feature Rain Gutters, Professional Landscaping, Decorative Lighting
Garage Spaces 2.0
Community Features Public Transportation, Shopping, Pool, Tennis Court(s), Park, Walk/Jog Trails, Golf, Conservation Area, Highway Access, House of Worship, Private School, Public School, T-Station, University
Utilities Available for Gas Range, for Gas Oven, for Electric Dryer
Waterfront false
Roof Type Shingle
Parking Type Attached, Under, Garage Door Opener, Paved Drive, Off Street, Paved
Total Parking Spaces 6
Garage Yes
Building
Lot Description Wooded
Foundation Concrete Perimeter
Sewer Private Sewer
Water Public
Read Less
Bought with Paul Annaloro • RE/MAX Partners
GET MORE INFORMATION




