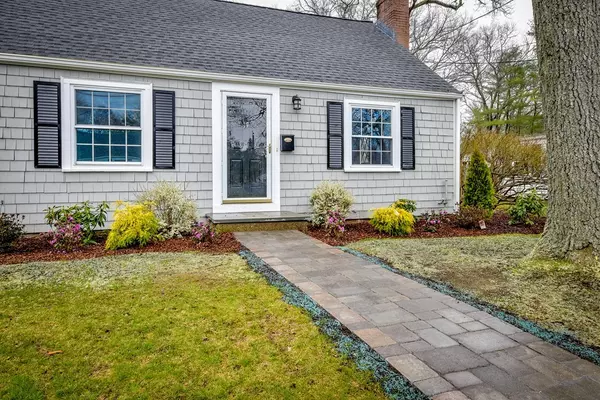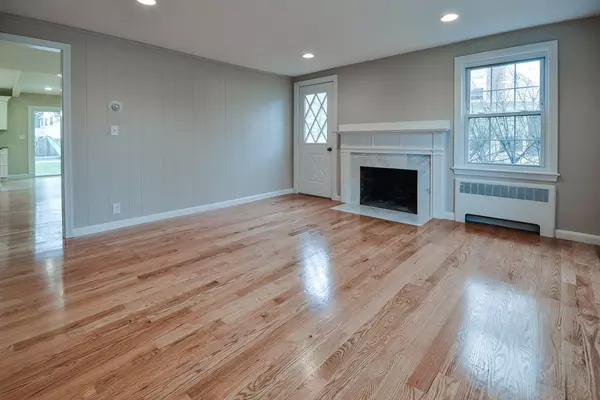For more information regarding the value of a property, please contact us for a free consultation.
17 Euclid Avenue Natick, MA 01760
Want to know what your home might be worth? Contact us for a FREE valuation!

Our team is ready to help you sell your home for the highest possible price ASAP
Key Details
Sold Price $660,000
Property Type Single Family Home
Sub Type Single Family Residence
Listing Status Sold
Purchase Type For Sale
Square Footage 2,229 sqft
Price per Sqft $296
MLS Listing ID 72242219
Sold Date 07/13/18
Style Cape
Bedrooms 3
Full Baths 3
Half Baths 1
Year Built 1958
Annual Tax Amount $5,506
Tax Year 2018
Lot Size 10,454 Sqft
Acres 0.24
Property Description
Beautifully sited in one of Natick's most desired neighborhoods this extensively updated cape is awaiting its new owners. Modern in layout, design and color choices yet retaining the charm of yesteryear this home is what you and your family have been waiting for. Open concept layout for the kitchen, family room and dining room. First floor master with walk in closet and master bath. Two additional comfortable bedrooms and full bath on the 2nd floor. Enjoy the upcoming warm summer days by the in ground pool in the fully fenced back yard. The lower level features additional living space with playroom, a 3rd full bath, laundry room and office. Great location with easy access to major commuter routes, schools and shopping.
Location
State MA
County Middlesex
Zoning RSA
Direction Oak Street to Melvin Road to Euclid Avenue
Rooms
Family Room Flooring - Hardwood, Exterior Access
Basement Full, Finished, Interior Entry
Primary Bedroom Level First
Dining Room Flooring - Hardwood
Kitchen Flooring - Hardwood, Countertops - Stone/Granite/Solid, Kitchen Island
Interior
Interior Features Closet/Cabinets - Custom Built, Bathroom - Full, Mud Room, Play Room, Office, Bonus Room, Bathroom
Heating Baseboard, Hot Water, Oil
Cooling None
Flooring Tile, Carpet, Hardwood, Wood Laminate, Flooring - Stone/Ceramic Tile
Fireplaces Number 1
Fireplaces Type Living Room
Appliance Range, Dishwasher, Refrigerator, Tank Water Heater
Laundry In Basement
Exterior
Exterior Feature Rain Gutters
Fence Fenced/Enclosed, Fenced
Pool In Ground
Community Features Public Transportation, Shopping, Pool, Park, Bike Path, Highway Access, House of Worship, Public School
Waterfront false
Roof Type Shingle
Parking Type Paved Drive, Off Street
Total Parking Spaces 4
Garage No
Private Pool true
Building
Lot Description Level
Foundation Concrete Perimeter, Block
Sewer Public Sewer
Water Public
Schools
Elementary Schools Lilja
Middle Schools Wilson
High Schools Nhs
Read Less
Bought with The Results Team • RE/MAX Executive Realty
GET MORE INFORMATION




