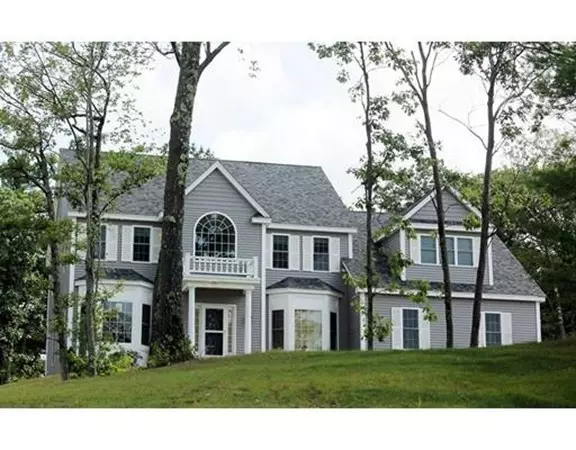For more information regarding the value of a property, please contact us for a free consultation.
Lot 45 Old Cart Path Holliston, MA 01746
Want to know what your home might be worth? Contact us for a FREE valuation!

Our team is ready to help you sell your home for the highest possible price ASAP
Key Details
Sold Price $833,960
Property Type Single Family Home
Sub Type Single Family Residence
Listing Status Sold
Purchase Type For Sale
Square Footage 3,070 sqft
Price per Sqft $271
Subdivision Constitution Village
MLS Listing ID 72230133
Sold Date 10/26/18
Style Colonial, Contemporary
Bedrooms 4
Full Baths 3
Half Baths 1
HOA Y/N false
Year Built 2017
Lot Size 0.920 Acres
Acres 0.92
Property Description
New Construction at Constitution Village, Minutes to Ashland T Station, & shopping. TO BE BUILT-( Open House is held at Model Home) the all new "Millenium Diplomat Designer" floor plan. Large open floor plan features a country kitchen open to family room, library, and front to back living room and dining room. Upstairs you will find a master suite with his & hers walk in closets and spacious master bath with soaking tub and tile shower. Three more bedrooms with two additional baths add plenty of room for everyone. Second floor Continental Den can be used as lounge or play area, or study space. Enjoy the views of Sherborn farmland from your covered front porch. Nice finishes to include hardwood floors, crown moldings, granite tops, designer level 2 kitchen w/apron sink,double oven, cooktop w/ hood, and more.
Location
State MA
County Middlesex
Zoning res
Direction Route 126 Concord Street, just south of Ashland town line, to Old Cart Path
Rooms
Basement Full, Bulkhead
Primary Bedroom Level Second
Interior
Interior Features Bathroom, Den, Library
Heating Central, Forced Air
Cooling Central Air
Flooring Wood, Tile, Carpet
Fireplaces Number 2
Appliance Oven, Dishwasher, Disposal, Microwave, Countertop Range, Electric Water Heater, Utility Connections for Electric Dryer
Laundry Second Floor, Washer Hookup
Exterior
Garage Spaces 2.0
Community Features Public Transportation, Shopping, Highway Access, Public School, T-Station
Utilities Available for Electric Dryer, Washer Hookup
Waterfront false
View Y/N Yes
View Scenic View(s)
Roof Type Shingle
Parking Type Under, Paved Drive, Off Street
Total Parking Spaces 2
Garage Yes
Building
Lot Description Steep Slope
Foundation Concrete Perimeter
Sewer Private Sewer
Water Public
Read Less
Bought with Barbara Piecewicz • Fafard Real Estate
GET MORE INFORMATION




