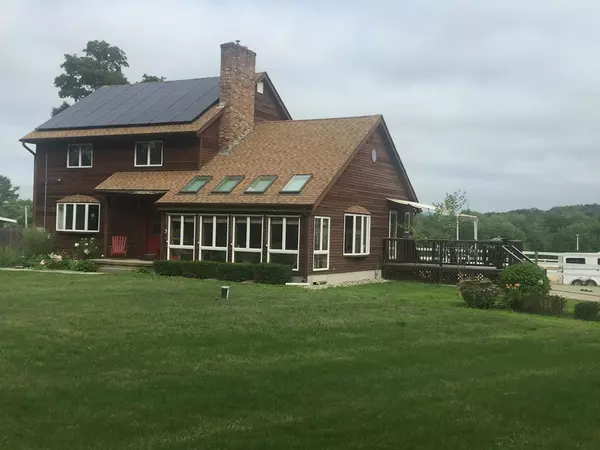For more information regarding the value of a property, please contact us for a free consultation.
3 Barton Street Granby, MA 01033
Want to know what your home might be worth? Contact us for a FREE valuation!

Our team is ready to help you sell your home for the highest possible price ASAP
Key Details
Sold Price $397,000
Property Type Single Family Home
Sub Type Single Family Residence
Listing Status Sold
Purchase Type For Sale
Square Footage 2,393 sqft
Price per Sqft $165
MLS Listing ID 72137636
Sold Date 08/17/18
Style Colonial
Bedrooms 4
Full Baths 2
Half Baths 1
HOA Y/N false
Year Built 1980
Annual Tax Amount $5,566
Tax Year 2016
Lot Size 20.000 Acres
Acres 20.0
Property Description
HORSE LOVERS this is the home for you. Very attractive active working horse farm located in Granby just down the street from 5 Corners. Well designed Colonial with 2 story Living Room with interior balcony, spiral staircase, an abundance of windows and fireplace with pellet stove insert. Very large well designed kitchen with great center kitchen island. First floor Master Bedroom with full bath and jetted tub. Second floor with 3 good size bedrooms and a recreation room in the finished basement. Large deck with awning. 2 separate 2 car garages. 90 'x 120' lit sand ring for horse riding. 6 + stall horse barn , 3 large grass pastures, 2 large dry paddocks and 3 lockable tack lockers. House has oil and pellet stove heat. Property is on 20 acres of land with a large front lawn and many areas for gardening. This farm is close to major highways and minutes to Mt. Holyoke College and approximately 20 minutes to the University of Massachusetts. Call today to schedule your private showing.
Location
State MA
County Hampshire
Zoning S/F
Direction Route 202 to Pleasant Street, to Barton Street
Rooms
Family Room Balcony / Deck
Basement Full, Partially Finished
Primary Bedroom Level First
Kitchen Dining Area, Kitchen Island, Breakfast Bar / Nook
Interior
Interior Features Game Room
Heating Forced Air
Cooling Central Air
Flooring Wood, Tile, Vinyl, Carpet
Fireplaces Number 1
Fireplaces Type Living Room
Appliance Electric Water Heater, Tank Water Heater
Laundry In Basement
Exterior
Exterior Feature Rain Gutters, Storage
Garage Spaces 4.0
Fence Fenced/Enclosed
Community Features Shopping, Stable(s), Golf, Medical Facility
Waterfront false
Roof Type Shingle
Parking Type Detached, Off Street, Stone/Gravel
Total Parking Spaces 10
Garage Yes
Building
Lot Description Wooded, Cleared, Farm, Level
Foundation Concrete Perimeter
Sewer Private Sewer
Water Private
Schools
Elementary Schools Local
Middle Schools Local
High Schools Local
Others
Senior Community false
Read Less
Bought with The PREMIERE Group • Keller Williams Realty
GET MORE INFORMATION




