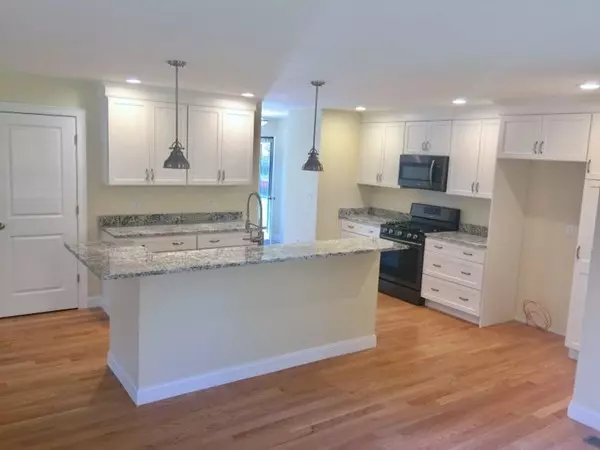For more information regarding the value of a property, please contact us for a free consultation.
3 Tolman Road Hanover, MA 02339
Want to know what your home might be worth? Contact us for a FREE valuation!

Our team is ready to help you sell your home for the highest possible price ASAP
Key Details
Sold Price $759,900
Property Type Single Family Home
Sub Type Single Family Residence
Listing Status Sold
Purchase Type For Sale
Square Footage 2,600 sqft
Price per Sqft $292
MLS Listing ID 72099591
Sold Date 07/31/18
Style Colonial
Bedrooms 4
Full Baths 2
Half Baths 1
HOA Y/N true
Year Built 2017
Annual Tax Amount $9,999
Tax Year 2017
Lot Size 1.010 Acres
Acres 1.01
Property Description
DISCOVER HANOVER! PRIVATE 3 lot cul-de-sac subdivision minutes from Rte 53, Rte 3, shopping, schools and highways! Two NEW HOMES are built to choose between. Local builder with 25+ years with excellence in building. Each home has granite topped Kitchen counters and contemporary cabinetry, stainless appliances plus 4 large Bedrooms, 2.5 baths, a custom mantled gas log fireplace in the Family Room, a separate Dining Room (or Office) all with "real" hardwood floors and tiled bathrooms. Specs are for W/W carpeting which can be changed for all of the BR's. This highly energy efficient home is 2600+/-SF, with Central air conditioning (2 zones) and two FHA heating systems easily controlling both levels. You'll love the sprawling Kitchen/Dining and Family areas. Outside is for families to play on the over acre level lot. A Farmer's Porch welcomes both family and friends. Yes, there is a full basement, 2 car attached garages and 10x16 "manufactured" rear deck. Seller encourages offers
Location
State MA
County Plymouth
Zoning Res
Direction GPS 70 Elm Street - Across the street is a long \"driveway\".
Rooms
Basement Full, Walk-Out Access, Interior Entry, Concrete
Primary Bedroom Level Second
Dining Room Flooring - Hardwood
Kitchen Flooring - Hardwood, Countertops - Stone/Granite/Solid, Kitchen Island
Interior
Interior Features Great Room, Study
Heating Forced Air, Natural Gas, Fireplace(s)
Cooling Central Air
Flooring Tile, Carpet, Hardwood, Flooring - Hardwood
Fireplaces Number 1
Appliance Range, Dishwasher, Microwave, Propane Water Heater, Tank Water Heater, Utility Connections for Electric Range, Utility Connections for Electric Dryer
Exterior
Garage Spaces 2.0
Community Features Shopping, Conservation Area, Highway Access, House of Worship, Public School
Utilities Available for Electric Range, for Electric Dryer
Waterfront false
Roof Type Shingle
Parking Type Attached, Garage Door Opener, Paved Drive, Off Street, Paved
Total Parking Spaces 6
Garage Yes
Building
Lot Description Cul-De-Sac, Level
Foundation Concrete Perimeter
Sewer Private Sewer
Water Public
Schools
High Schools Hhs
Others
Senior Community false
Read Less
Bought with Patricia Nemes • Century 21 Tassinari & Assoc.
GET MORE INFORMATION




