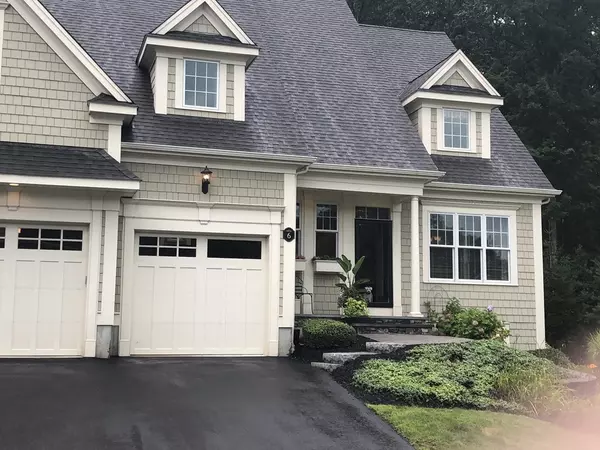For more information regarding the value of a property, please contact us for a free consultation.
6 Adams Farm Road #6 Shrewsbury, MA 01545
Want to know what your home might be worth? Contact us for a FREE valuation!

Our team is ready to help you sell your home for the highest possible price ASAP
Key Details
Sold Price $615,000
Property Type Condo
Sub Type Condominium
Listing Status Sold
Purchase Type For Sale
Square Footage 2,520 sqft
Price per Sqft $244
MLS Listing ID 72558397
Sold Date 10/25/19
Bedrooms 3
Full Baths 2
Half Baths 1
HOA Fees $540
HOA Y/N true
Year Built 2011
Annual Tax Amount $6,440
Tax Year 2019
Property Sub-Type Condominium
Property Description
Adams Farm sought after community. Quality features with crown molding custom wood detail surrounding doorways. This formal entrance has turned stairway, enhanced balusters, wainscoting, hardwood stairs. The center hall entrance looks clearly to rear of home. The open floor plan flows gracefully throughout Dynamic entertainment areas are wrapped w windows. Enjoy cooking in your own gourmet kitchen, granite SS plus dining area w slider to lovely patio and privacy. The large master suite on first floor at end of hallway w crown molding, walk in closet and a dream bathroom. A curved "sit alone" tub sits elegantly under window with crystal chandelier plus a custom designed tiled floor, shower and glass door. The lovely two bedrooms with open loft and full walk in attic. Wonderful professional neighborhood provides Club House for parties, activities, exercise. Management provides continuous interaction about activitvities and updates.
Location
State MA
County Worcester
Zoning Condo
Direction Off Grafton Street see GPS
Rooms
Primary Bedroom Level Main
Dining Room Flooring - Hardwood, Window(s) - Picture, Cable Hookup, Chair Rail, Open Floorplan, Wainscoting, Crown Molding
Kitchen Closet/Cabinets - Custom Built, Flooring - Hardwood, Dining Area, Pantry, Countertops - Stone/Granite/Solid, Breakfast Bar / Nook, Country Kitchen, High Speed Internet Hookup, Open Floorplan, Recessed Lighting, Stainless Steel Appliances, Gas Stove, Peninsula, Lighting - Pendant, Lighting - Overhead, Crown Molding
Interior
Interior Features Loft, High Speed Internet
Heating Forced Air, Natural Gas
Cooling Central Air, Dual
Flooring Tile, Carpet, Hardwood, Flooring - Wall to Wall Carpet
Fireplaces Number 1
Fireplaces Type Living Room
Appliance Range, Dishwasher, Disposal, Microwave, Refrigerator, Washer, Dryer, Water Treatment, Vacuum System, Water Softener, Gas Water Heater, Utility Connections for Gas Range, Utility Connections for Gas Oven, Utility Connections for Electric Dryer
Laundry First Floor, In Unit, Washer Hookup
Exterior
Exterior Feature Garden
Garage Spaces 2.0
Community Features Shopping, Medical Facility, Highway Access, House of Worship, Adult Community
Utilities Available for Gas Range, for Gas Oven, for Electric Dryer, Washer Hookup
Roof Type Shingle
Total Parking Spaces 4
Garage Yes
Building
Story 2
Sewer Public Sewer
Water Public
Others
Pets Allowed Yes
Senior Community true
Acceptable Financing Contract
Listing Terms Contract
Read Less
Bought with Pamela P. Dennis • Spangler SELECT Real Estate Solutions



