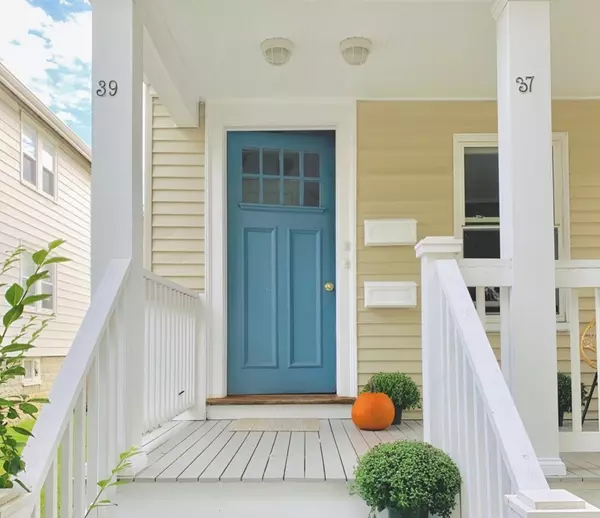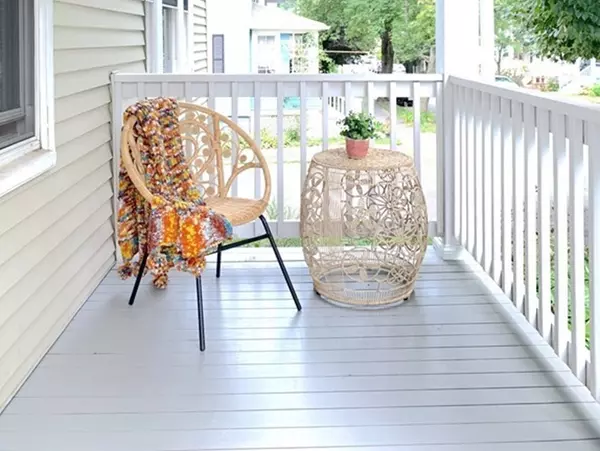For more information regarding the value of a property, please contact us for a free consultation.
37 Drew Rd #37 Belmont, MA 02478
Want to know what your home might be worth? Contact us for a FREE valuation!

Our team is ready to help you sell your home for the highest possible price ASAP
Key Details
Sold Price $573,000
Property Type Condo
Sub Type Condominium
Listing Status Sold
Purchase Type For Sale
Square Footage 1,030 sqft
Price per Sqft $556
MLS Listing ID 72557153
Sold Date 10/18/19
Bedrooms 2
Full Baths 1
HOA Fees $120/mo
HOA Y/N true
Year Built 1923
Annual Tax Amount $5,427
Tax Year 2019
Lot Size 5,100 Sqft
Acres 0.12
Property Description
Beautiful newly renovated spacious first floor condo with open layout. Situated on a pretty tree lined street walking distance to shops, parks and transportation. Upgrades galore, including windows, systems, C/A and more. Enter through the welcoming front porch into a generous foyer with coat closet, living room with wainscoting opening into stunning sprawling new kitchen dining room with recessed lights, gas cooking, built in microwave, ice maker, ample custom cherry cabinets and granite counters. Offering 2 private bedrooms and new tile bath with large tub and stone counters all on 1 level. In unit stairway leads to exclusive use area with potential to finish and create a larger home. relaxing rear porch and common yard for outdoor enjoyment. 1 car garage and room for 2 addition cars. Pets OK
Location
State MA
County Middlesex
Zoning RES
Direction Slade Street to Drew Road
Interior
Heating Forced Air, Natural Gas
Cooling Central Air
Flooring Hardwood
Appliance Range, Dishwasher, Microwave, Refrigerator, Gas Water Heater, Tank Water Heater, Utility Connections for Gas Range, Utility Connections for Electric Dryer
Laundry Washer Hookup
Exterior
Garage Spaces 1.0
Community Features Public Transportation, Shopping, Tennis Court(s), Park, Public School
Utilities Available for Gas Range, for Electric Dryer, Washer Hookup
Waterfront false
Roof Type Shingle
Total Parking Spaces 2
Garage Yes
Building
Story 1
Sewer Public Sewer
Water Public
Schools
Elementary Schools Contact Sd
Middle Schools Chenery
High Schools Bhs
Others
Pets Allowed Yes
Acceptable Financing Contract
Listing Terms Contract
Read Less
Bought with Jin Wang • Wang & Associates
GET MORE INFORMATION




