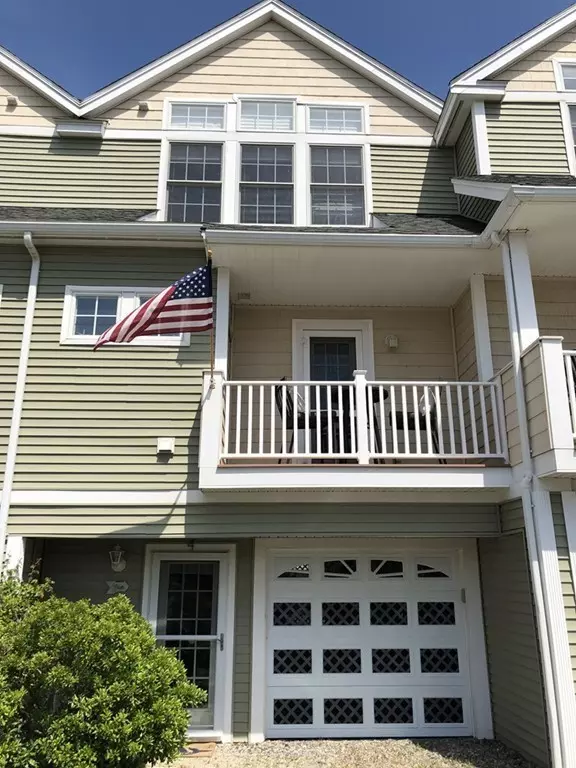For more information regarding the value of a property, please contact us for a free consultation.
585 N End Blvd #4 Salisbury, MA 01952
Want to know what your home might be worth? Contact us for a FREE valuation!

Our team is ready to help you sell your home for the highest possible price ASAP
Key Details
Sold Price $392,000
Property Type Condo
Sub Type Condominium
Listing Status Sold
Purchase Type For Sale
Square Footage 1,106 sqft
Price per Sqft $354
MLS Listing ID 72551962
Sold Date 10/15/19
Bedrooms 2
Full Baths 1
Half Baths 1
HOA Fees $250/mo
HOA Y/N true
Year Built 2006
Annual Tax Amount $4,045
Tax Year 2019
Property Description
New Listing! Well maintained seasonal or all year round Condo! Located at North End Commons 585 N End Blvd, Unit 4, Salisbury, MA. 2 bdrm and 1.5 bath, and 3 outdoor decks. Located steps from the Seabrook line & 300 steps to beautiful, less crowded Salisbury beach! Beach access between Access 13 & 14. Large kitchen w/ tile flr, appls & an outside covered deck. LNDR on 1st flr. Dining area & spacious family room w/ fireplace and an outside deck/storage closet to relax or watch the sunsets over the marsh & fireworks. Two ample bdrms both w/ wall-to-wall carpet. Master bdrm has His/Her closets and an outside deck & storage closet. This Condo has many features such as Cen A/C, cen vacuum, carpet & tile throughout, Anderson french doors & ceiling fans. Two car garage under w/ 2 additional parking spots and an outdoor shower for when you come off the beach. Walking distance to Markey's & Browns Seafood, ice cream stand and convenience store. Low Condos fee's & small pets allowed. A MUST SEE!
Location
State MA
County Essex
Area Salisbury Beach
Zoning R3
Direction Rt 286 to Ocean Blvd (1A) to \"North End Commons\" or GPS
Rooms
Family Room Ceiling Fan(s), Flooring - Wall to Wall Carpet, Balcony / Deck, French Doors
Primary Bedroom Level Third
Dining Room Flooring - Wall to Wall Carpet
Kitchen Closet, Flooring - Stone/Ceramic Tile, Balcony / Deck, Pantry, Deck - Exterior
Interior
Interior Features Central Vacuum
Heating Forced Air, Natural Gas
Cooling Central Air
Flooring Tile, Carpet
Fireplaces Number 1
Fireplaces Type Family Room
Appliance Dishwasher, Microwave, Refrigerator, Washer, Dryer, Vacuum System, Gas Water Heater
Laundry Bathroom - Half, Second Floor
Exterior
Exterior Feature Other
Garage Spaces 2.0
Community Features Public Transportation, Shopping, Walk/Jog Trails
Waterfront true
Waterfront Description Beach Front, Beach Access, Ocean, Walk to, 1/10 to 3/10 To Beach, Beach Ownership(Public,Other (See Remarks))
Roof Type Shingle
Total Parking Spaces 2
Garage Yes
Building
Story 2
Sewer Public Sewer
Water Public
Schools
Elementary Schools Seabrook Elem
Middle Schools Seabrook Midd
High Schools Triton Regional
Others
Pets Allowed Breed Restrictions
Read Less
Bought with Christine Maxim • Keller Williams Realty
GET MORE INFORMATION




