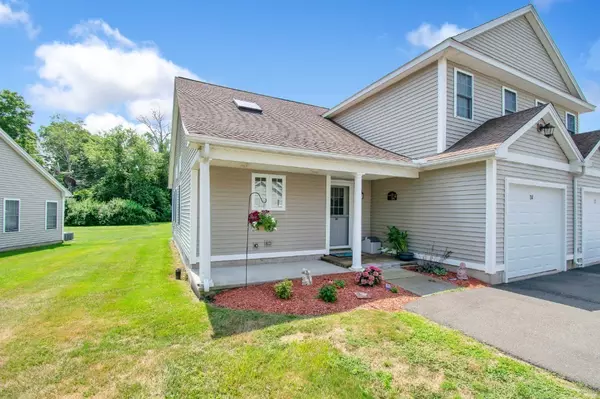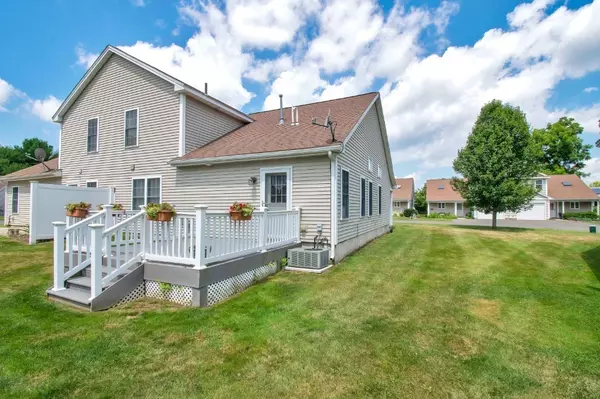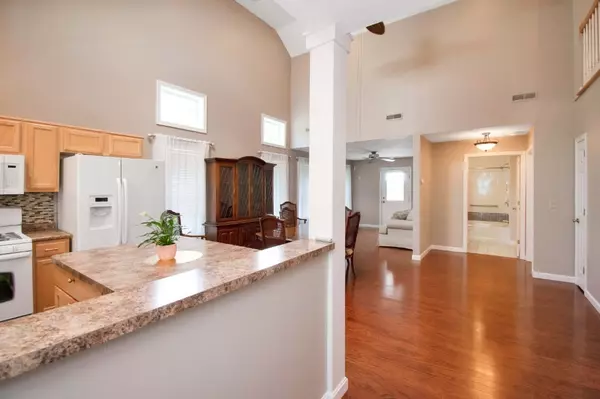For more information regarding the value of a property, please contact us for a free consultation.
85 N Main St #14 Belchertown, MA 01007
Want to know what your home might be worth? Contact us for a FREE valuation!

Our team is ready to help you sell your home for the highest possible price ASAP
Key Details
Sold Price $224,200
Property Type Condo
Sub Type Condominium
Listing Status Sold
Purchase Type For Sale
Square Footage 1,482 sqft
Price per Sqft $151
MLS Listing ID 72542663
Sold Date 09/26/19
Bedrooms 2
Full Baths 2
HOA Fees $221/mo
HOA Y/N true
Year Built 2004
Annual Tax Amount $3,287
Tax Year 2019
Property Description
Spectacular End Unit in Jonquil Estates. This impeccable home has been updated & upgraded & shows like new. Enter through the Front Porch and be taken in by the lightness, brightness & openness. Beautiful wood floors expand across the Kitchen, Dining Room & Living Room. Windows galore let the sun shine in. The Kitchen has a cathedral ceiling w/skylight and pretty island w/glass front cabinets to display your finest. The adjoining Dining Room and Living Room are wide open to the Kitchen and look to the 2nd floor balcony. Also on the 1st level is a Bedroom, Full Bath w/new bathtub, the Laundry Room and access to a spacious composite Deck. The upper level overlooks the beautiful lower level and is home to the Master Bedroom with walk-in closet and a massive Master Bath with pretty tiled shower. Jonquil Estates is an over 55 community but this sale may be exempt with association approval. Pets allowed. This is your chance at affordable maintenance-free living in beautiful Belchertown.
Location
State MA
County Hampshire
Zoning Res
Direction North Main St to Jonquil Estates. #14 is on the left.
Rooms
Primary Bedroom Level Second
Dining Room Cathedral Ceiling(s), Ceiling Fan(s), Flooring - Hardwood, Open Floorplan
Kitchen Skylight, Cathedral Ceiling(s), Flooring - Hardwood, Kitchen Island, Cabinets - Upgraded
Interior
Heating Forced Air, Natural Gas
Cooling Central Air
Flooring Tile, Vinyl, Carpet, Hardwood
Appliance Range, Dishwasher, Microwave, Refrigerator, Washer, Dryer, Tank Water Heater, Utility Connections for Gas Range, Utility Connections for Electric Dryer
Laundry Flooring - Stone/Ceramic Tile, First Floor, In Unit, Washer Hookup
Exterior
Garage Spaces 1.0
Community Features Shopping, Walk/Jog Trails, Conservation Area
Utilities Available for Gas Range, for Electric Dryer, Washer Hookup
Waterfront false
Roof Type Shingle
Parking Type Attached, Off Street
Total Parking Spaces 2
Garage Yes
Building
Story 2
Sewer Public Sewer
Water Public
Others
Pets Allowed Breed Restrictions
Read Less
Bought with The Rez Group • BKaye Realty
GET MORE INFORMATION




