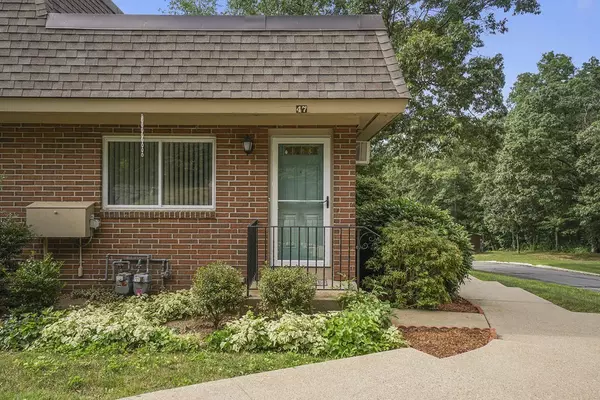For more information regarding the value of a property, please contact us for a free consultation.
47 Walcott Valley Dr #47 Hopkinton, MA 01748
Want to know what your home might be worth? Contact us for a FREE valuation!

Our team is ready to help you sell your home for the highest possible price ASAP
Key Details
Sold Price $200,000
Property Type Condo
Sub Type Condominium
Listing Status Sold
Purchase Type For Sale
Square Footage 1,060 sqft
Price per Sqft $188
MLS Listing ID 72537106
Sold Date 09/04/19
Bedrooms 1
Full Baths 1
HOA Fees $218/mo
HOA Y/N true
Year Built 1973
Annual Tax Amount $3,144
Tax Year 2019
Property Description
Welcome to Hopkinton's best kept secret, Wallcott Valley Condominiums. Located within a short stroll to wonderful downtown Hopkinton, this sweet one bedroom unit has been lovingly maintained over the years and is now ready for it's new owners. Main floor has hardwood floors/tile in the kitchen, a living room, breakfast area, bedroom and a full bath. The lower level is carpet and has a slider leading out to an outdoor patio area, space for a washer / dryer, with plenty of storage. Roof on this building was replaced in 2007. Just add your personal decorating touches and move right in...this is a great place to call home. Hopkinton has top rated schools, a thriving town with great restaurants, shopping, everything you need locally and is the start of the Boston Marathon. Great commuter location within close proximity to the Southborough commuter rail station, Route 495, Route 9, Route 135, Route 85 and the Mass Pike. No open house. Please call to schedule your private showing.
Location
State MA
County Middlesex
Zoning RA1
Direction Rt 135 to Cedar Street to C Street to Walcott Valley Drive
Rooms
Family Room Flooring - Wall to Wall Carpet
Primary Bedroom Level First
Kitchen Flooring - Stone/Ceramic Tile, Lighting - Overhead
Interior
Heating Baseboard, Natural Gas
Cooling Window Unit(s)
Flooring Tile, Vinyl, Carpet, Hardwood
Appliance Range, Dishwasher, Refrigerator, Gas Water Heater, Utility Connections for Electric Range, Utility Connections for Electric Oven, Utility Connections for Electric Dryer
Laundry In Unit, Washer Hookup
Exterior
Exterior Feature Professional Landscaping
Community Features Public Transportation, Shopping, Park, Walk/Jog Trails, Golf, Medical Facility, Bike Path, Conservation Area, Highway Access, House of Worship, Public School, T-Station
Utilities Available for Electric Range, for Electric Oven, for Electric Dryer, Washer Hookup
Waterfront true
Waterfront Description Beach Front, Lake/Pond, 1 to 2 Mile To Beach, Beach Ownership(Public)
Roof Type Shingle
Parking Type Off Street, Paved
Total Parking Spaces 1
Garage No
Building
Story 2
Sewer Public Sewer
Water Public
Schools
Elementary Schools Mthn/Elmwd/Hopk
Middle Schools Hopkinton
High Schools Hopkinton
Others
Pets Allowed No
Senior Community false
Read Less
Bought with The Macchi Group • William Raveis R.E. & Home Services
GET MORE INFORMATION




