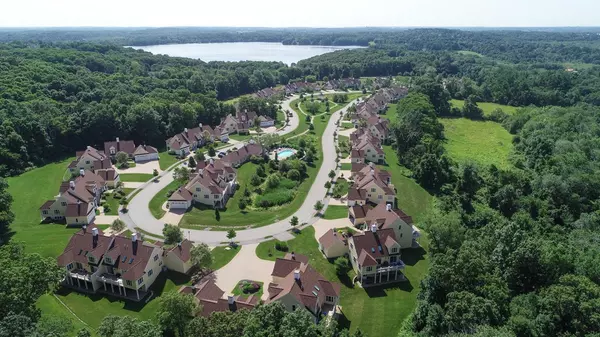For more information regarding the value of a property, please contact us for a free consultation.
34 English Commons #34 Topsfield, MA 01983
Want to know what your home might be worth? Contact us for a FREE valuation!

Our team is ready to help you sell your home for the highest possible price ASAP
Key Details
Sold Price $897,500
Property Type Condo
Sub Type Condominium
Listing Status Sold
Purchase Type For Sale
Square Footage 3,762 sqft
Price per Sqft $238
MLS Listing ID 72536883
Sold Date 10/01/19
Bedrooms 2
Full Baths 2
Half Baths 2
HOA Fees $793/mo
HOA Y/N true
Year Built 2014
Annual Tax Amount $14,754
Tax Year 2019
Lot Size 68.500 Acres
Acres 68.5
Property Description
It's time for you to relax and enjoy luxury, 55+ maintenance-free living at its finest! This young home shows like a new model home. Natural light radiates from the skylit, cathedral ceilings into an open floor plan. There's lots of versatility for entertaining family & friends within the comfort of your spacious dining and living rooms having easy access to an oversized deck. View the sun setting while you're barbecuing on your gas grill with direct gas hook up. Your wish: A gorgeous first floor master suite with luxury bath: Jacuzzi, generous tiled shower with custom glass door, & double sink vanity. The lower level features a walk-out family room and is showcased with a custom built-in wet bar with extra cabinetry and wine cooler/fridge, perfect for hosting events. Multiple glass sliders exit to a lovely brick patio. ENERGY STAR Level 2 - Amenities: Clubhouse & Fitness Room, Heated Swimming Pool, Scenic Gazebo, Putting Green, Walking Trails
Location
State MA
County Essex
Zoning 102
Direction Take Route 1 North, the complex is just as you are entering Topsfield on the left.
Rooms
Family Room Bathroom - Half, Closet, Closet/Cabinets - Custom Built, Flooring - Wall to Wall Carpet, Wet Bar, Cable Hookup, Exterior Access, Open Floorplan, Recessed Lighting, Slider
Primary Bedroom Level First
Dining Room Flooring - Hardwood
Kitchen Closet/Cabinets - Custom Built, Flooring - Hardwood, Dining Area, Countertops - Stone/Granite/Solid, Kitchen Island, Cabinets - Upgraded, Recessed Lighting, Stainless Steel Appliances
Interior
Interior Features Closet, Bathroom - Half, Loft, Sun Room, Bathroom, Central Vacuum, Wet Bar
Heating Central, Natural Gas
Cooling Central Air
Flooring Tile, Carpet, Hardwood, Flooring - Wall to Wall Carpet, Flooring - Hardwood, Flooring - Stone/Ceramic Tile
Fireplaces Number 1
Fireplaces Type Living Room
Appliance Oven, Dishwasher, Microwave, Countertop Range, Refrigerator, Washer, Dryer, Gas Water Heater, Tank Water Heater, Plumbed For Ice Maker, Utility Connections for Electric Range, Utility Connections for Electric Oven, Utility Connections for Electric Dryer
Laundry First Floor, In Unit, Washer Hookup
Exterior
Garage Spaces 2.0
Pool Association, In Ground
Community Features Shopping, Pool, Walk/Jog Trails, Golf, Bike Path, Highway Access, House of Worship, Public School, Adult Community
Utilities Available for Electric Range, for Electric Oven, for Electric Dryer, Washer Hookup, Icemaker Connection
Waterfront false
Roof Type Shingle
Parking Type Attached, Garage Door Opener, Deeded, Off Street, Guest, Paved
Total Parking Spaces 4
Garage Yes
Building
Story 3
Sewer Private Sewer
Water Public
Schools
Elementary Schools Proctor
Middle Schools Masconomet
High Schools Masconomet
Others
Pets Allowed Breed Restrictions
Senior Community true
Read Less
Bought with Annmarie Fiore • Maloney Properties, Inc.
GET MORE INFORMATION




