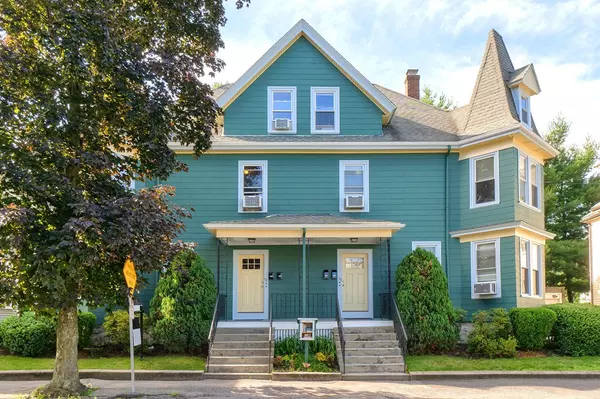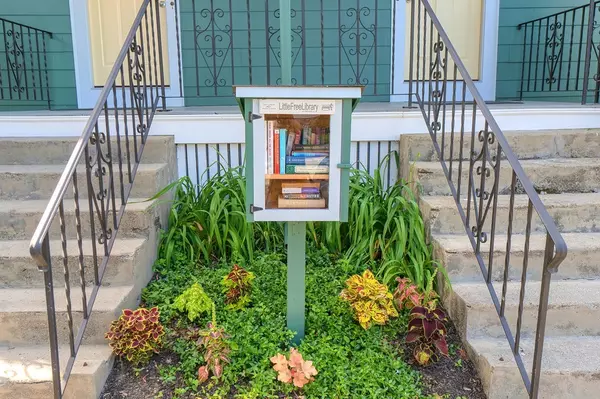For more information regarding the value of a property, please contact us for a free consultation.
96 Sycamore St #B Belmont, MA 02478
Want to know what your home might be worth? Contact us for a FREE valuation!

Our team is ready to help you sell your home for the highest possible price ASAP
Key Details
Sold Price $518,850
Property Type Condo
Sub Type Condominium
Listing Status Sold
Purchase Type For Sale
Square Footage 1,313 sqft
Price per Sqft $395
MLS Listing ID 72531048
Sold Date 08/27/19
Bedrooms 3
Full Baths 1
HOA Fees $236/mo
HOA Y/N true
Year Built 1895
Annual Tax Amount $6,430
Tax Year 2019
Property Description
Located 0.2 miles from Waverly Sq Commuter Rail Station and Bus lines 73 to Harvard Sq and 554 to Downtown Boston, this 3 bed condo is a commuters dream. Offering character of yesteryear with detailed moldings and wide pine floors but with modern amenities. With over 1300 sq ft of living space, the large living room with sun filled nook allows for family room, reading area and music room or office. No lack of storage with walk-in pantry, unfinished attic space, mud room and basement. Spend time relaxing or entertaining on the 15' x 13' deck overlooking outdoor space. Updates in past 10 yrs include roof, hot water tank, stove and vent, dishwasher, refrigerator and newly painted exterior. Close to Beaver Brook spray park, Rock Meadow conservation area, shops, restaurants, the Studio Cinema and just one block away from the Blue Ribbon award-winning Butler Elementary school. Move into this charming town in time to enjoy the farmer's market, Payson Park Music Festival and Belmont Porchfest.
Location
State MA
County Middlesex
Zoning Res
Direction Lexington St to Sycamore St
Rooms
Primary Bedroom Level Second
Kitchen Flooring - Stone/Ceramic Tile, Pantry, Deck - Exterior, Recessed Lighting
Interior
Interior Features Mud Room
Heating Forced Air, Natural Gas
Cooling Window Unit(s)
Flooring Wood, Tile, Carpet
Appliance Range, Dishwasher, Refrigerator, Washer, Dryer, Gas Water Heater, Utility Connections for Electric Range, Utility Connections for Electric Dryer
Laundry In Building
Exterior
Community Features Public Transportation, Shopping, Park, Medical Facility, Highway Access, T-Station
Utilities Available for Electric Range, for Electric Dryer
Waterfront false
Roof Type Shingle
Total Parking Spaces 1
Garage No
Building
Story 2
Sewer Public Sewer
Water Public
Schools
Elementary Schools Butler
Middle Schools Chenery
High Schools Belmont High
Others
Pets Allowed Yes
Read Less
Bought with Michael Bannister • Lamacchia Realty, Inc.
GET MORE INFORMATION




