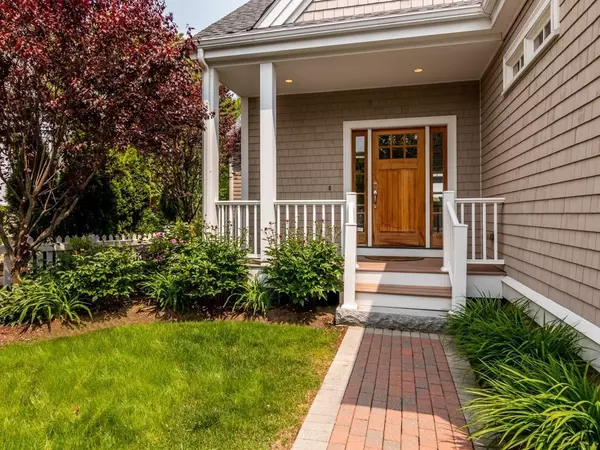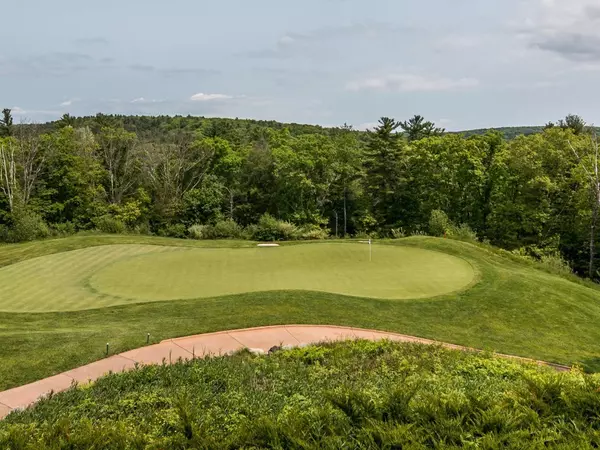For more information regarding the value of a property, please contact us for a free consultation.
8 Moray Lane #8 Ipswich, MA 01938
Want to know what your home might be worth? Contact us for a FREE valuation!

Our team is ready to help you sell your home for the highest possible price ASAP
Key Details
Sold Price $889,900
Property Type Condo
Sub Type Condominium
Listing Status Sold
Purchase Type For Sale
Square Footage 3,415 sqft
Price per Sqft $260
MLS Listing ID 72516192
Sold Date 07/26/19
Style Shingle
Bedrooms 2
Full Baths 3
Half Baths 1
HOA Fees $925/mo
HOA Y/N true
Year Built 2011
Annual Tax Amount $10,816
Tax Year 2019
Property Description
Direct Golf Course home at Turner Hill! Perfectly situated on the fifteenth green, this home is extraordinary. Enjoy sitting in your living room , private deck or screened in porch and take in beautiful golf course views. As you enter you will immediately be captivated by the grandeur of the open concept living room, dining area and kitchen with a cathedral ceiling. Fireplaced living room, custom chef's kitchen with large granite island and two spacious dining areas. French doors lead out to a private deck from the living room. First floor master bedroom suite with spacious walk in closet. First floor home office/library also with french doors leading to an amazing screed in porch with custom electronic screens. Second floor offers two additional bedrooms and loft area. Finished lower level with family room, wet bar, custom wine storage,full bath and additional bedroom. Come and discover all the luxury of living at Turner Hill!
Location
State MA
County Essex
Zoning RRA
Direction Topsfield Road toTurner Hill. Look for well marked Turner Hill sign.
Rooms
Family Room Bathroom - Full, Cedar Closet(s), Closet, Flooring - Wall to Wall Carpet, French Doors, Wet Bar, Exterior Access, Recessed Lighting, Wainscoting, Beadboard
Primary Bedroom Level Main
Dining Room Cathedral Ceiling(s), Flooring - Hardwood, Deck - Exterior, Exterior Access, Recessed Lighting, Slider
Kitchen Cathedral Ceiling(s), Flooring - Hardwood, Countertops - Stone/Granite/Solid, Countertops - Upgraded, Kitchen Island, Exterior Access, Open Floorplan, Recessed Lighting, Remodeled, Stainless Steel Appliances
Interior
Interior Features Balcony - Interior, Recessed Lighting, Bathroom - 3/4, Home Office, Loft, 3/4 Bath
Heating Central, Forced Air
Cooling Central Air
Flooring Tile, Carpet, Hardwood, Flooring - Hardwood, Flooring - Stone/Ceramic Tile
Fireplaces Number 1
Fireplaces Type Living Room
Appliance Oven, Microwave, Countertop Range, Washer, Dryer
Laundry Flooring - Hardwood, Pantry, Recessed Lighting, First Floor, In Unit
Exterior
Exterior Feature Rain Gutters, Professional Landscaping
Garage Spaces 2.0
Pool Association, In Ground
Community Features Public Transportation, Shopping, Pool, Tennis Court(s), Park, Walk/Jog Trails, Stable(s), Golf, Medical Facility, Bike Path, Conservation Area, Highway Access, House of Worship, Marina, Private School, Public School, T-Station
Waterfront true
Waterfront Description Beach Front, Ocean, Beach Ownership(Public)
Roof Type Shingle
Parking Type Detached, Garage Door Opener, Off Street
Total Parking Spaces 2
Garage Yes
Building
Story 3
Sewer Private Sewer
Water Public, Private
Schools
High Schools Ipswich
Others
Pets Allowed Breed Restrictions
Senior Community false
Read Less
Bought with Philio Cushing • Churchill Properties
GET MORE INFORMATION




