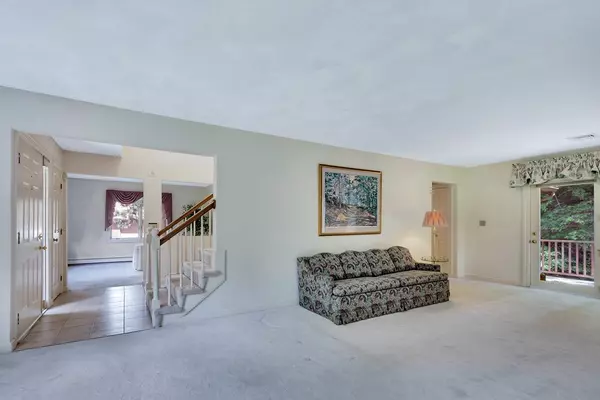For more information regarding the value of a property, please contact us for a free consultation.
22 Grove Place #10 Winchester, MA 01890
Want to know what your home might be worth? Contact us for a FREE valuation!

Our team is ready to help you sell your home for the highest possible price ASAP
Key Details
Sold Price $675,000
Property Type Condo
Sub Type Condominium
Listing Status Sold
Purchase Type For Sale
Square Footage 1,705 sqft
Price per Sqft $395
MLS Listing ID 72514256
Sold Date 07/31/19
Bedrooms 2
Full Baths 1
Half Baths 1
HOA Fees $621/mo
HOA Y/N true
Year Built 1986
Annual Tax Amount $6,886
Tax Year 2019
Property Description
Welcome to White Horse Common! This rare free-standing condo is sunny, bright and affords much privacy. Its great location is handy to the town center, the commuter train, and the Tri-Community Greenway for walking/jogging and biking. The updated kitchen with all appliances are waiting for your holiday gatherings. The cozy family room is just steps from the kitchen. The deck and patio, accessed from front-to-back living room, provide you with country-like privacy. A half bath finishes off the first floor. There are two generous bedrooms on the second floor with each having two large closets and an alcove in each. The skylit hall offers an office or sitting area and access to the fully-tiled shower and bathroom. Laundry is in versatile unfinished lower level. The house is surrounded with floral shrubs and trees.
Location
State MA
County Middlesex
Zoning PRD
Direction Grove Street to Grove Place to White Horse Common.
Rooms
Family Room Cathedral Ceiling(s), Flooring - Wall to Wall Carpet, Cable Hookup
Primary Bedroom Level Second
Dining Room Flooring - Wall to Wall Carpet
Kitchen Flooring - Wood, Dining Area, Countertops - Upgraded, Cabinets - Upgraded, Recessed Lighting, Remodeled
Interior
Interior Features Cathedral Ceiling(s), Entrance Foyer, Central Vacuum
Heating Baseboard, Natural Gas
Cooling Central Air
Flooring Wood, Tile, Carpet, Flooring - Wall to Wall Carpet
Fireplaces Number 1
Fireplaces Type Living Room
Appliance Range, Dishwasher, Disposal, Microwave, Refrigerator, Washer, Dryer, Vacuum System, Range Hood, Gas Water Heater, Tank Water Heater, Plumbed For Ice Maker, Utility Connections for Electric Range, Utility Connections for Electric Oven, Utility Connections for Electric Dryer
Laundry Electric Dryer Hookup, Washer Hookup, In Basement, In Unit
Exterior
Exterior Feature Garden
Garage Spaces 1.0
Community Features Public Transportation, Shopping, Park, Walk/Jog Trails, Medical Facility, Bike Path, House of Worship, Public School, T-Station
Utilities Available for Electric Range, for Electric Oven, for Electric Dryer, Washer Hookup, Icemaker Connection
Waterfront false
Roof Type Shingle
Parking Type Detached, Garage Door Opener, Deeded, Off Street, Paved
Total Parking Spaces 1
Garage Yes
Building
Story 3
Sewer Public Sewer
Water Public
Schools
Elementary Schools Ambrose
Middle Schools Mccall Middle
High Schools Winchester
Others
Pets Allowed Yes
Senior Community false
Acceptable Financing Contract
Listing Terms Contract
Read Less
Bought with Tim Garvey • Berkshire Hathaway HomeServices Commonwealth Real Estate
GET MORE INFORMATION




