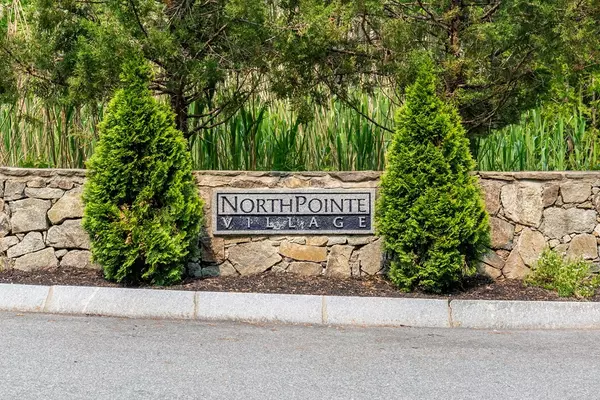For more information regarding the value of a property, please contact us for a free consultation.
2 Lieutenant Hine Cir #2 Salisbury, MA 01952
Want to know what your home might be worth? Contact us for a FREE valuation!

Our team is ready to help you sell your home for the highest possible price ASAP
Key Details
Sold Price $420,000
Property Type Condo
Sub Type Condominium
Listing Status Sold
Purchase Type For Sale
Square Footage 2,102 sqft
Price per Sqft $199
MLS Listing ID 72512218
Sold Date 07/25/19
Bedrooms 3
Full Baths 2
Half Baths 1
HOA Fees $292/mo
HOA Y/N true
Year Built 2014
Annual Tax Amount $5,052
Tax Year 2019
Property Description
This detached Condo located in the heart of Salisbury is the very definition of turn key! This home is filled with features not found in this price range including a finished basement, attached garage, central a/c and a master bedroom with vaulted ceilings! The first floor of this colonial style unit has an amazing open concept feel with hardwood floors and crown molding finishing off each room. The kitchen features soft close cabinets and drawers, granite counter tops and all stainless steel appliances! The upstairs master bedroom is finished with hardwood floors, an over sized walk in closet and a private master bathroom. For those needing a little bit extra you will enjoy the extra 450 ft of well finished living space provided in the basement. This home is maintenance free thanks to the HOA who provides for Landscaping as well as snow removal! Book your showings today!
Location
State MA
County Essex
Zoning R1
Direction Gerrish Road to Seabrook Road, Seabrook to Mason, Lt Hines is on Right hand side
Rooms
Primary Bedroom Level Second
Dining Room Flooring - Hardwood, Wainscoting, Crown Molding
Kitchen Flooring - Hardwood, Pantry, Countertops - Stone/Granite/Solid, Cabinets - Upgraded, Deck - Exterior, Exterior Access, Open Floorplan, Recessed Lighting, Slider, Stainless Steel Appliances, Gas Stove, Lighting - Pendant, Crown Molding
Interior
Interior Features Bonus Room
Heating Central, Natural Gas
Cooling Central Air
Flooring Carpet, Hardwood, Flooring - Wall to Wall Carpet
Fireplaces Number 1
Fireplaces Type Living Room
Appliance Range, Dishwasher, Microwave, Refrigerator, Gas Water Heater, Utility Connections for Gas Range, Utility Connections for Gas Oven, Utility Connections for Gas Dryer
Laundry In Basement, In Unit
Exterior
Exterior Feature Professional Landscaping, Sprinkler System
Garage Spaces 1.0
Community Features Public Transportation, Shopping, Park, Walk/Jog Trails, Laundromat, Bike Path, Conservation Area, Highway Access, House of Worship, Public School
Utilities Available for Gas Range, for Gas Oven, for Gas Dryer
Waterfront true
Waterfront Description Beach Front, Ocean, 1 to 2 Mile To Beach, Beach Ownership(Public)
Roof Type Shingle
Total Parking Spaces 2
Garage Yes
Building
Story 3
Sewer Public Sewer
Water Public
Schools
Elementary Schools Salisbury Elem
Middle Schools Triton
High Schools Triton
Others
Pets Allowed Yes
Senior Community false
Acceptable Financing Contract
Listing Terms Contract
Read Less
Bought with 1 North • Keller Williams Realty
GET MORE INFORMATION




