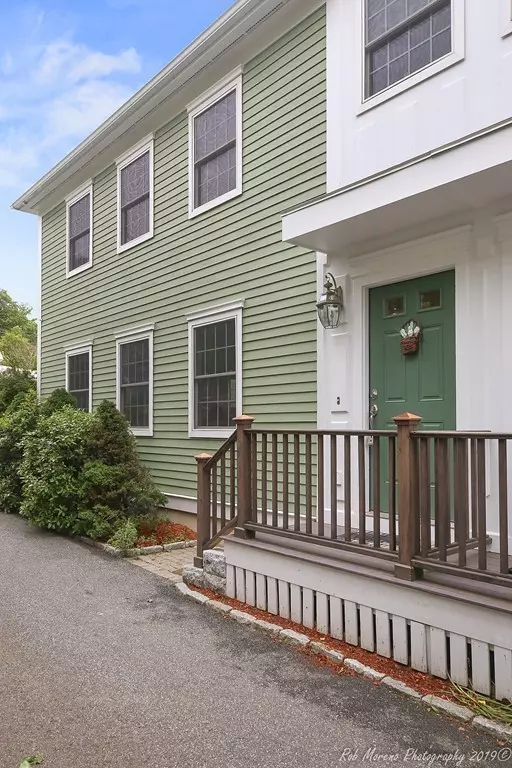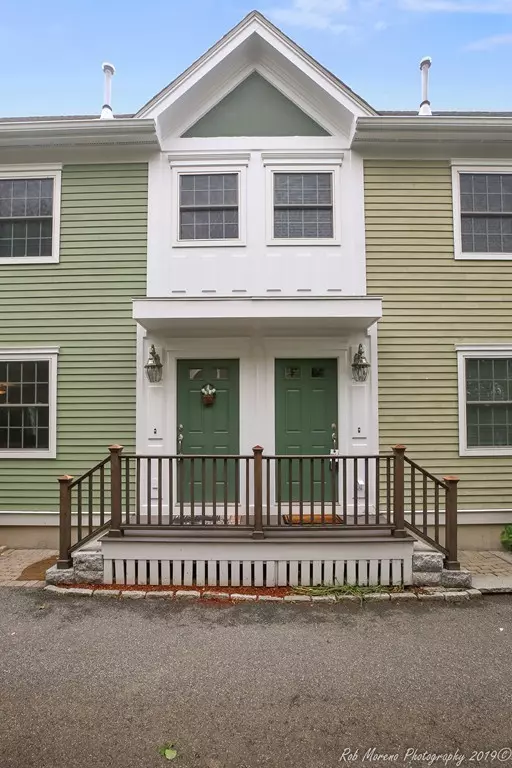For more information regarding the value of a property, please contact us for a free consultation.
562 Trapelo Rd #562 Belmont, MA 02478
Want to know what your home might be worth? Contact us for a FREE valuation!

Our team is ready to help you sell your home for the highest possible price ASAP
Key Details
Sold Price $800,000
Property Type Condo
Sub Type Condominium
Listing Status Sold
Purchase Type For Sale
Square Footage 1,948 sqft
Price per Sqft $410
MLS Listing ID 72509047
Sold Date 10/25/19
Bedrooms 3
Full Baths 3
Half Baths 1
HOA Fees $250/mo
HOA Y/N true
Year Built 2007
Annual Tax Amount $8,601
Tax Year 2019
Lot Size 5,000 Sqft
Acres 0.11
Property Description
LOCATION, LOCATION, LOCATION! This beautiful, spacious, well maintained townhouse, in very desirable Belmont, has a great, well lit, open floor plan, gas fire place, 3 1/2 baths, 4 full floors of living space, a private, master suite on its own floor with a huge, custom walk in closet, full bath and tons of storage space. The 2nd floor has 2 large bedrooms, each with their own large, walk in closets, and a full bath. The living room on the first floor flows nicely into the dining area and kitchen, with beautiful oak cabinets, granite counter tops, a wine refrigerator, and breakfast bar that will support 3-4 bar stools. The dining area has doors that lead to a private yard perfect for a grill! The first floor also has a powder room and laundry. This large townhouse also offers 3 large rooms and a full bath on the lower level. Perfect for a family room, home gym, home office, or playroom! Additional features are 2 heating and cooling zones, oak flooring, and 2 car deeded parking.
Location
State MA
County Middlesex
Zoning GR
Direction Route 128 to Trapelo Road
Rooms
Family Room Bathroom - Full, Recessed Lighting
Primary Bedroom Level Third
Dining Room Flooring - Hardwood, Deck - Exterior, Exterior Access, Open Floorplan, Recessed Lighting, Lighting - Overhead
Kitchen Closet/Cabinets - Custom Built, Flooring - Hardwood, Dining Area, Countertops - Stone/Granite/Solid, Breakfast Bar / Nook, Deck - Exterior, Open Floorplan, Recessed Lighting, Wine Chiller, Gas Stove, Lighting - Overhead
Interior
Interior Features Bathroom - Full, Office, Exercise Room, Bathroom
Heating Forced Air, Natural Gas
Cooling Central Air
Flooring Tile, Hardwood, Flooring - Stone/Ceramic Tile
Fireplaces Number 1
Fireplaces Type Living Room
Appliance Range, Dishwasher, Disposal, Microwave, Refrigerator, Freezer, Washer, Dryer, Wine Refrigerator, Gas Water Heater
Laundry First Floor
Exterior
Exterior Feature Garden
Community Features Public Transportation, Shopping, Park, Medical Facility, Laundromat, Highway Access, House of Worship, Private School, Public School, T-Station
Waterfront false
Roof Type Shingle
Total Parking Spaces 2
Garage No
Building
Story 3
Sewer Public Sewer
Water Public
Schools
Elementary Schools Daniel Butler
Middle Schools Chenery Middle
High Schools Belmont Hs
Others
Pets Allowed Yes
Read Less
Bought with Miyana Bovan • Coldwell Banker Residential Brokerage - Lexington
GET MORE INFORMATION




