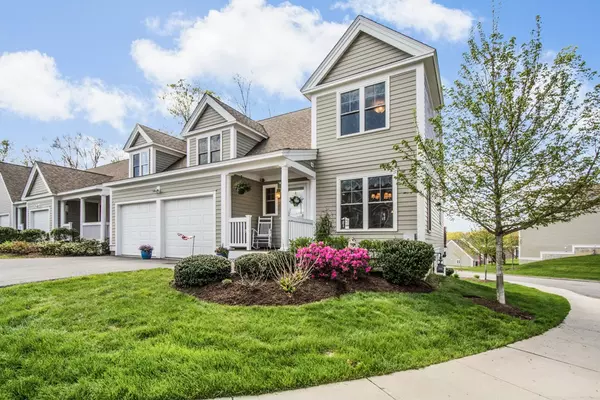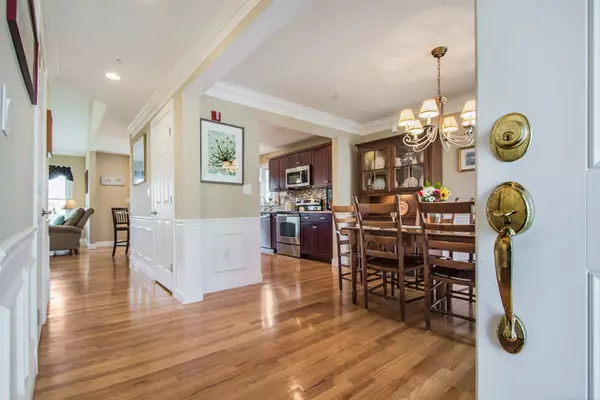For more information regarding the value of a property, please contact us for a free consultation.
29 Flint Pond Dr #29 Grafton, MA 01536
Want to know what your home might be worth? Contact us for a FREE valuation!

Our team is ready to help you sell your home for the highest possible price ASAP
Key Details
Sold Price $435,000
Property Type Condo
Sub Type Condominium
Listing Status Sold
Purchase Type For Sale
Square Footage 2,110 sqft
Price per Sqft $206
MLS Listing ID 72497907
Sold Date 07/30/19
Bedrooms 3
Full Baths 2
Half Baths 1
HOA Fees $410/mo
HOA Y/N true
Year Built 2010
Annual Tax Amount $6,498
Tax Year 2018
Lot Size 21.670 Acres
Acres 21.67
Property Description
Stunning, Sleek, Sought After Flint Pond Estates Family Friendly Birch Model with Gleaming Hardwoods thru First Floor! Gourmet Kitchen with SS Appliances, Beautiful Sunsets & Seasonal Water Views! Cathedral ceiling Living Room with cozy gas FP to cuddle up in front of & enjoy! Serene Master Suite on 1st floor with hardwoods, tiled shower w/glass door, granite double vanity, custom walk-in closet! Expansive vista views as you ascend the stairs to 2nd level offering two generously sized bedrooms with a double & walk-in closets. Loft sitting area overlooks living room with pretty views, down the hallway is full bathroom. Sunny lower level bonus room with walk-out from slider to covered patio for more seating and entertaining! Two car garage, close to train station, major roadways, has a premium lot with private backyard! Loads of space, storage, cabinetry throughout! All the landscaping, snow removal done for you - its time to relax & enjoy your weekends at this pristine Home Sweet Home!
Location
State MA
County Worcester
Area North Grafton
Zoning Res
Direction Rt 20 to Rt 140 to Creeper Hill rd to Flint Pond Dr., 5 minutes to Train station. Great walkability!
Rooms
Primary Bedroom Level Main
Dining Room Flooring - Hardwood, Chair Rail, Open Floorplan, Wainscoting, Lighting - Overhead, Crown Molding
Kitchen Flooring - Hardwood, Balcony / Deck, Countertops - Stone/Granite/Solid, Breakfast Bar / Nook, Cabinets - Upgraded, Deck - Exterior, Exterior Access, Open Floorplan, Recessed Lighting, Slider, Stainless Steel Appliances, Gas Stove, Lighting - Pendant, Lighting - Overhead
Interior
Interior Features Open Floorplan, Dining Area, Slider, Walk-in Storage, Bathroom - Half, Closet, Chair Rail, Open Floor Plan, Recessed Lighting, Wainscoting, Lighting - Pendant, Crown Molding, Loft, Play Room, Entry Hall, Wet Bar
Heating Central, Forced Air, Natural Gas
Cooling Central Air
Flooring Wood, Tile, Hardwood, Flooring - Wall to Wall Carpet, Flooring - Wood, Flooring - Hardwood
Fireplaces Number 1
Fireplaces Type Living Room
Appliance Range, Dishwasher, Microwave, Refrigerator, Washer, Dryer, Tank Water Heaterless, Plumbed For Ice Maker, Utility Connections for Electric Range, Utility Connections for Electric Dryer
Laundry Dryer Hookup - Electric, Washer Hookup, Main Level, Electric Dryer Hookup, First Floor, In Unit
Exterior
Exterior Feature Professional Landscaping
Garage Spaces 2.0
Community Features Public Transportation, Shopping, Tennis Court(s), Park, Walk/Jog Trails, Stable(s), Golf, Medical Facility, Bike Path, Conservation Area, Highway Access, House of Worship, Marina, Private School, T-Station, University, Other
Utilities Available for Electric Range, for Electric Dryer, Washer Hookup, Icemaker Connection
Waterfront true
Waterfront Description Beach Front, Lake/Pond, Beach Ownership(Public)
Roof Type Shingle
Parking Type Attached, Garage Door Opener, Off Street, Deeded, Common, Guest, Paved
Total Parking Spaces 4
Garage Yes
Building
Story 2
Sewer Public Sewer
Water Public
Schools
Elementary Schools Nges & Ges
Middle Schools Grafton
High Schools Grafton
Others
Pets Allowed Breed Restrictions
Senior Community false
Acceptable Financing Contract
Listing Terms Contract
Read Less
Bought with Brenda Demers • Mathieu Newton Sotheby's International Realty
GET MORE INFORMATION




