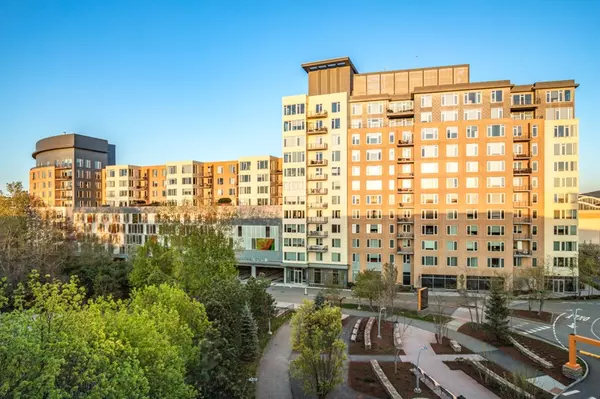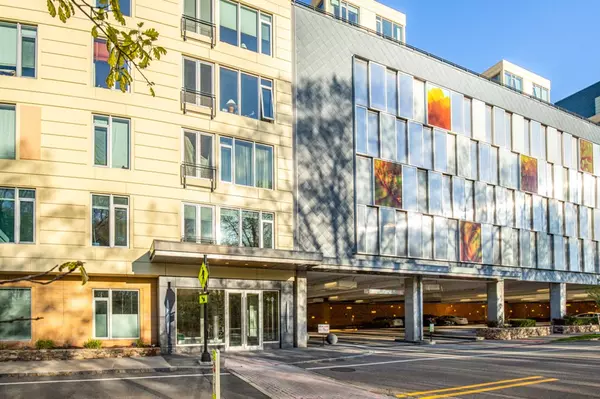For more information regarding the value of a property, please contact us for a free consultation.
40 Nouvelle Way #T836 Natick, MA 01760
Want to know what your home might be worth? Contact us for a FREE valuation!

Our team is ready to help you sell your home for the highest possible price ASAP
Key Details
Sold Price $757,500
Property Type Condo
Sub Type Condominium
Listing Status Sold
Purchase Type For Sale
Square Footage 1,472 sqft
Price per Sqft $514
MLS Listing ID 72496261
Sold Date 07/10/19
Bedrooms 3
Full Baths 2
HOA Fees $1,066/mo
HOA Y/N true
Year Built 2008
Annual Tax Amount $8,398
Tax Year 2019
Property Description
Welcome to luxury living at its best! This 8th floor corner unit with walls of windows is overlooking the Parc Nouvelle, consisting of 1.2 acres of professionally beautifully landscaped green space on the rooftop! Efficient modern kitchen with custom wood cabinetry, granite countertops w/SS appliances. Master BR suite w/Master private BA and double closets. Additional BR PLUS Den that could be used as third bedroom (it has closet and window). Two Garage parking spaces, In-unit laundry & Additional storage. You can entertain in high style in Club Nouvelle that offers private dining RM, fireplace, lounge, piano, great kitchen for those large parties, library, multi-media/poker/game& pool room! Stay fit by visiting the on site Fit Nouvelle w/sauna or enjoy complimentary membership to Bosse Sports for their variety of fitness equipments/programs&tennis courts. 24 HR concierge. Private access to Natick Mall & New Wegmans market. Minutes to I-90 to Boston. A Must See!
Location
State MA
County Middlesex
Zoning RES
Direction Route 9 to Speen St to Mall Rd to Nouvelle Way. Visitor Parking available
Rooms
Primary Bedroom Level First
Dining Room Flooring - Hardwood
Kitchen Flooring - Hardwood, Countertops - Stone/Granite/Solid
Interior
Interior Features Closet, Den
Heating Forced Air, Heat Pump, Natural Gas, Unit Control
Cooling Central Air, Heat Pump, Unit Control
Flooring Tile, Carpet, Hardwood, Flooring - Wall to Wall Carpet
Appliance Range, Dishwasher, Disposal, Microwave, Refrigerator, Washer, Dryer
Laundry First Floor, In Unit
Exterior
Exterior Feature Decorative Lighting, Garden, Professional Landscaping
Garage Spaces 2.0
Community Features Public Transportation, Shopping, Pool, Tennis Court(s), Park, Walk/Jog Trails, Medical Facility, Highway Access, Private School, Public School, T-Station
Waterfront false
Parking Type Attached, Under, Garage Door Opener, Heated Garage, Deeded
Garage Yes
Building
Story 1
Sewer Public Sewer
Water Public
Others
Pets Allowed Breed Restrictions
Read Less
Bought with Joni Shore • Coldwell Banker Residential Brokerage - Wellesley - Central St.
GET MORE INFORMATION




