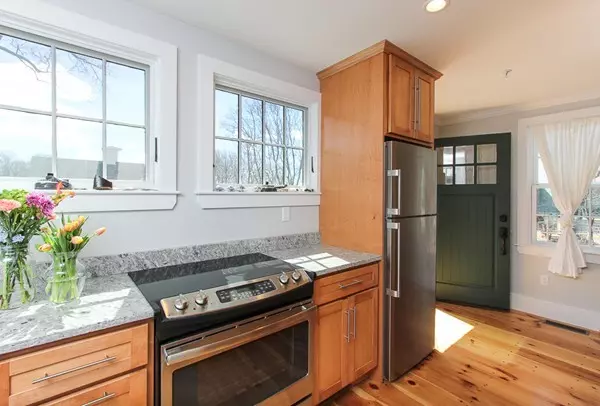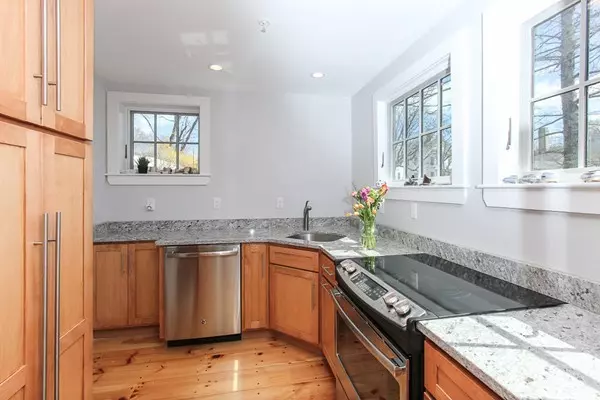For more information regarding the value of a property, please contact us for a free consultation.
10 North Main Street #10 Ipswich, MA 01938
Want to know what your home might be worth? Contact us for a FREE valuation!

Our team is ready to help you sell your home for the highest possible price ASAP
Key Details
Sold Price $435,000
Property Type Condo
Sub Type Condominium
Listing Status Sold
Purchase Type For Sale
Square Footage 1,016 sqft
Price per Sqft $428
MLS Listing ID 72494804
Sold Date 08/16/19
Bedrooms 2
Full Baths 1
Half Baths 1
HOA Fees $225/mo
HOA Y/N true
Year Built 2017
Annual Tax Amount $6,573
Tax Year 2019
Lot Size 0.359 Acres
Acres 0.36
Property Description
This carriage house has been moved back behind the main house on the .36 acre lot and was built in 2016. A few reminiscent details remain, it is now the most perfect comfortable and picturesque cottage! Free standing condo with private brick patio. “Smart Home” beautifully finished with blend of contemporary and classic cottage finishes. Warm wide pine floors throughout. Living and dining space with fireplace. Sunny home with attractive windows and design elements and graceful stairway to the 2nd floor. The kitchen is striking! Morning sun, granite counters, stainless appliances and a pantry. 2 bedrooms with vaulted ceilings share a fabulous bathroom with tiled walk-in shower. Perfect for manageable year round living or use as superb get-away. Features include central air, 2 parking spaces, sprinkler system and laundry in unit. Enjoy living in the center of town with access to shops, businesses, restaurants and commuter rail. Just in time to enjoy Appleton Farms and famous Crane Beach!
Location
State MA
County Essex
Zoning CB
Direction County Road > Left on Green > Left on North Main - Do not drive into driveway or walk onto property
Rooms
Primary Bedroom Level First
Dining Room Flooring - Wood
Kitchen Flooring - Wood, Pantry, Countertops - Upgraded, Recessed Lighting, Stainless Steel Appliances
Interior
Interior Features Closet, Entrance Foyer
Heating Forced Air, Propane
Cooling Central Air
Flooring Tile, Pine, Flooring - Wood
Fireplaces Number 1
Fireplaces Type Living Room
Appliance Range, Dishwasher, Refrigerator, Washer, Dryer, Water Treatment, Water Softener, Propane Water Heater, Tank Water Heaterless, Utility Connections for Electric Range, Utility Connections for Electric Dryer
Laundry In Basement, In Unit, Washer Hookup
Exterior
Exterior Feature Garden, Stone Wall
Community Features Public Transportation, Shopping, Pool, Tennis Court(s), Park, Walk/Jog Trails, Stable(s), Golf, Medical Facility, Laundromat, Bike Path, Conservation Area, Marina, Public School, T-Station
Utilities Available for Electric Range, for Electric Dryer, Washer Hookup
Waterfront true
Waterfront Description Beach Front, Ocean, Beach Ownership(Public)
Roof Type Shingle
Parking Type Off Street, Deeded, Driveway
Total Parking Spaces 2
Garage No
Building
Story 2
Sewer Public Sewer
Water Private
Schools
Elementary Schools Winthrop Es
Middle Schools Ipswich Ms
High Schools Ipswich Hs
Others
Pets Allowed Yes
Senior Community false
Read Less
Bought with Cheryl Grant • Stone Ridge Properties, Inc.
GET MORE INFORMATION




