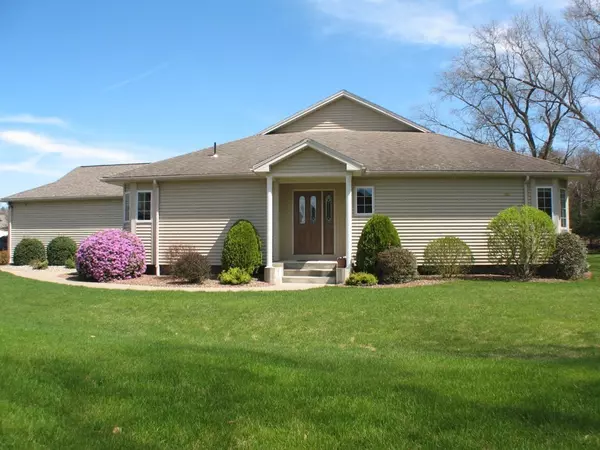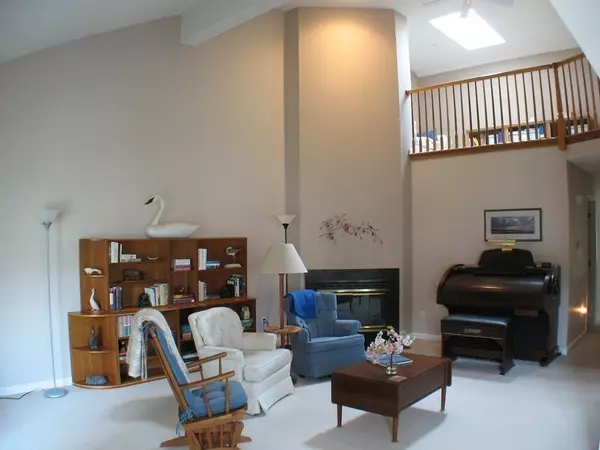For more information regarding the value of a property, please contact us for a free consultation.
65 Pine Grove Dr. #65 South Hadley, MA 01075
Want to know what your home might be worth? Contact us for a FREE valuation!

Our team is ready to help you sell your home for the highest possible price ASAP
Key Details
Sold Price $315,000
Property Type Condo
Sub Type Condominium
Listing Status Sold
Purchase Type For Sale
Square Footage 1,696 sqft
Price per Sqft $185
MLS Listing ID 72490843
Sold Date 07/03/19
Bedrooms 2
Full Baths 2
HOA Fees $286/mo
HOA Y/N true
Year Built 1997
Annual Tax Amount $5,397
Tax Year 2019
Property Description
Wonderful End-Unit Garden Style Pine Grove Condominium. One of the larger 2br, 2ba garden units, and one of the best locations in this complex. The comfortable & inviting, open layout living area is filled with a pleasant level of natural light... perfect for entertaining, too. A kitchen that is simply a delight: well designed functional layout, feature-filled custom cabinets, and top line appliances... and a handy adjacent office/computer nook. A terrific master-suite bedroom that can accommodate a king size bed, relaxing reading area and some exercise gear. The spacious second bedroom boasts french doors, leading to the rear deck. Want easy access to specialty food stores & supermarkets, restaurants, regional shopping malls, medical services, recreational areas and major highways... they are 5 to about 15 minutes away. Nicely situated within a very well-maintained residential community with beautiful grounds and amenities... this is "Home".
Location
State MA
County Hampshire
Zoning Condo
Direction Off Granby Road (Route 202).
Rooms
Primary Bedroom Level First
Dining Room Flooring - Stone/Ceramic Tile, Window(s) - Bay/Bow/Box
Kitchen Flooring - Stone/Ceramic Tile, Open Floorplan, Gas Stove
Interior
Interior Features Balcony - Interior, Closet, Loft, Foyer
Heating Central, Forced Air, Natural Gas
Cooling Central Air
Flooring Tile, Carpet, Flooring - Wall to Wall Carpet
Fireplaces Number 1
Fireplaces Type Living Room
Appliance Range, Dishwasher, Disposal, Microwave, Refrigerator, Washer, Dryer, Freezer - Upright, Gas Water Heater, Tank Water Heater, Utility Connections for Gas Range, Utility Connections for Electric Dryer
Laundry Laundry Closet, Flooring - Stone/Ceramic Tile, Electric Dryer Hookup, Washer Hookup, First Floor, In Unit
Exterior
Exterior Feature Garden, Professional Landscaping, Sprinkler System, Tennis Court(s)
Garage Spaces 1.0
Pool Association, Above Ground
Community Features Public Transportation, Shopping, Pool, Tennis Court(s), Golf, Medical Facility, Highway Access, Public School, University
Utilities Available for Gas Range, for Electric Dryer, Washer Hookup
Waterfront false
Roof Type Shingle
Total Parking Spaces 2
Garage Yes
Building
Story 2
Sewer Public Sewer
Water Public
Schools
Elementary Schools Plains / Mosier
Middle Schools Michael Smith
High Schools South Hadley
Others
Pets Allowed Breed Restrictions
Acceptable Financing Contract
Listing Terms Contract
Read Less
Bought with Teresa Kubacka • Real Living Realty Professionals, LLC
GET MORE INFORMATION




