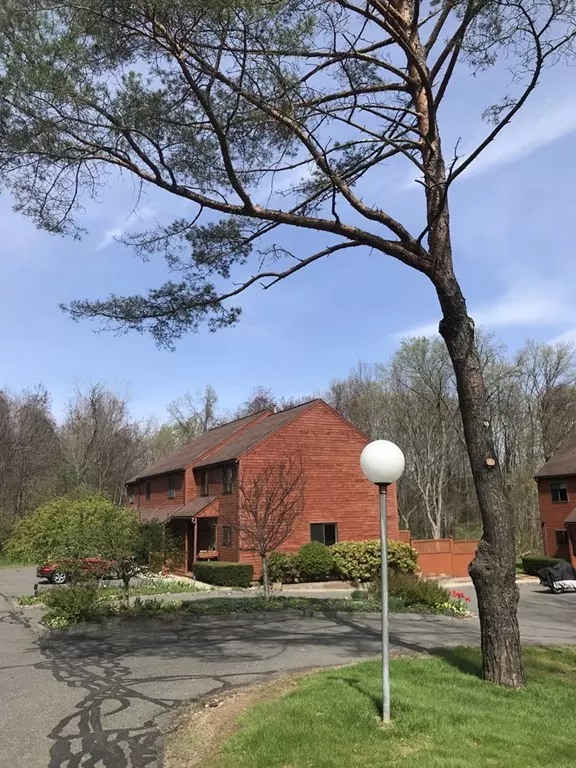For more information regarding the value of a property, please contact us for a free consultation.
77 Spaulding St #77 Amherst, MA 01002
Want to know what your home might be worth? Contact us for a FREE valuation!

Our team is ready to help you sell your home for the highest possible price ASAP
Key Details
Sold Price $225,000
Property Type Condo
Sub Type Condominium
Listing Status Sold
Purchase Type For Sale
Square Footage 1,120 sqft
Price per Sqft $200
MLS Listing ID 72490030
Sold Date 06/25/19
Bedrooms 3
Full Baths 1
Half Baths 1
HOA Fees $279/mo
HOA Y/N true
Year Built 1980
Annual Tax Amount $3,656
Tax Year 2019
Lot Size 8,900 Sqft
Acres 0.2
Property Description
Come enjoy open concept living in this Sunny End Unit at Spaulding Condos. Freshly Painted throughout & Move in Ready! The 1st floor has gleaming hardwoods, 1/2 bath, Natural Gas Range, plenty of storage space, large closet and a slider out to a private garden area perfect for growing flowers and vegetables. The back decks are all being replaced with Trex. Upstairs is carpeted and has 3 bedrooms, a linen closet, and a full bath with tub and shower. For added room to spread out, the basement has been partially finished, with a separate room for Washer/Dryer & Mechanicals. Spaulding Condos are tucked away on a quiet dead end road, just off main street and only minutes to Downtown. There are only 8 units, with a strong Owners Association and a dedicated Property Management Co. that maintains these much sought after homes. The property backs up to conservation land with a PVTA stop moments from your door. Well behaved pets are also welcome. Come take a look, you'll like what you find.
Location
State MA
County Hampshire
Zoning res
Direction From center Amherst, Main Street then right onto Spaulding Street Condo is at end of street on Right
Rooms
Primary Bedroom Level Second
Dining Room Flooring - Hardwood, Open Floorplan
Kitchen Flooring - Vinyl, Gas Stove
Interior
Interior Features Internet Available - Broadband
Heating Forced Air, Natural Gas
Cooling None
Flooring Vinyl, Carpet, Hardwood
Appliance Range, Dishwasher, Disposal, Refrigerator, Washer, Dryer, Gas Water Heater, Tank Water Heater, Utility Connections for Gas Range, Utility Connections for Gas Oven, Utility Connections for Electric Dryer
Laundry In Basement, In Unit, Washer Hookup
Exterior
Exterior Feature Decorative Lighting, Garden
Community Features Public Transportation, Shopping, Walk/Jog Trails, Conservation Area, University
Utilities Available for Gas Range, for Gas Oven, for Electric Dryer, Washer Hookup
Waterfront false
Roof Type Shingle
Parking Type Deeded, Paved
Total Parking Spaces 2
Garage No
Building
Story 2
Sewer Public Sewer
Water Public
Schools
Elementary Schools Fort River
Middle Schools Arms
High Schools Arhs
Others
Pets Allowed Yes
Senior Community false
Read Less
Bought with Sally Malsch • 5 College REALTORS®
GET MORE INFORMATION




