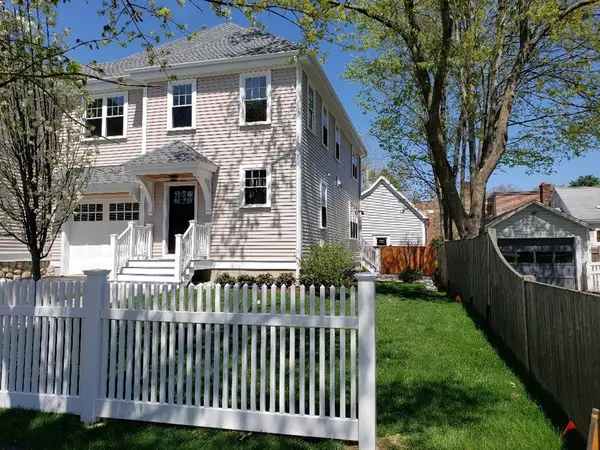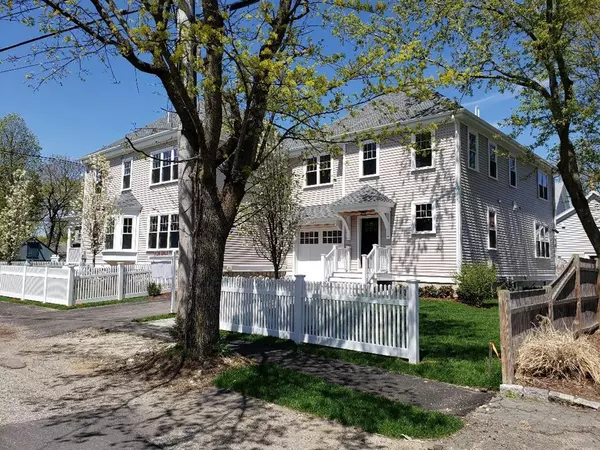For more information regarding the value of a property, please contact us for a free consultation.
0 Jefferson Street #B Natick, MA 01760
Want to know what your home might be worth? Contact us for a FREE valuation!

Our team is ready to help you sell your home for the highest possible price ASAP
Key Details
Sold Price $832,500
Property Type Condo
Sub Type Condominium
Listing Status Sold
Purchase Type For Sale
Square Footage 2,622 sqft
Price per Sqft $317
MLS Listing ID 72488136
Sold Date 07/18/19
Bedrooms 3
Full Baths 2
Half Baths 1
HOA Fees $315/mo
HOA Y/N true
Year Built 2018
Tax Year 2019
Lot Size 8,499 Sqft
Acres 0.2
Property Description
Welcome to this Superlative New Construction Town-H near Natick Ctr amenities: Commuter Rl, the Commons (Farmer's mkt/concerts), TCAN (Ctr for Arts), Library, shops/cafes/restaurants,Town offices/local services. Elem sch/playgrnds close by! Sited on lvl, prof landscpd, corner lt. Well sized patio ready for enjoymnt! High clngs, gleaming hdwds, recessed lts are some of many terrific highlights to greet in this architecturally appealing palace! Meticulous attn to Detail/Quality/Comfort! Inviting entrywy features lge Coat Clst, charming Half Bt, & convenient Pantry. Hall Foyer entry leads to stunning open living: Gourmet K, Fire-P FR/LR & Dining area. Chef's delight K dazzles w gorgeous Granite Ctrs, fab Peninsular B, SS apls, Multi Cabs + Hood Fan! Up the striking Cathedral clng stairwy to 2 well sized BRs & finely appointed MBR/MBT w awesome w/i Pro Clst! An amazing dbl sink Guest FBt & sep Laundry complete 2nd lvl. Recreation awaits in plushly carpeted LL Bonus/Media Rm! Hurry!
Location
State MA
County Middlesex
Zoning Res Gen
Direction South Main to Cottage to Jefferson
Rooms
Family Room Flooring - Hardwood, Recessed Lighting
Primary Bedroom Level Second
Dining Room Flooring - Hardwood, Balcony / Deck, Exterior Access, Recessed Lighting, Slider
Kitchen Flooring - Hardwood, Countertops - Stone/Granite/Solid, Open Floorplan, Recessed Lighting, Stainless Steel Appliances, Gas Stove, Peninsula, Lighting - Pendant
Interior
Interior Features Recessed Lighting, Bathroom - Half, Closet, Pantry, Bonus Room, Entry Hall
Heating Central, Forced Air, Natural Gas, Ductless
Cooling Central Air, Ductless
Flooring Tile, Hardwood, Flooring - Wall to Wall Carpet, Flooring - Hardwood
Fireplaces Number 1
Fireplaces Type Family Room
Appliance Range, Disposal, Microwave, Refrigerator, Range Hood, Gas Water Heater, Tank Water Heaterless, Water Heater, Plumbed For Ice Maker, Utility Connections for Gas Range, Utility Connections for Electric Dryer
Laundry Flooring - Stone/Ceramic Tile, Electric Dryer Hookup, Washer Hookup, Second Floor, In Unit
Exterior
Garage Spaces 1.0
Community Features Public Transportation, Shopping, Park, Walk/Jog Trails, Golf, Medical Facility, Laundromat, Bike Path, Highway Access, House of Worship, Private School, Public School, T-Station
Utilities Available for Gas Range, for Electric Dryer, Washer Hookup, Icemaker Connection
Waterfront true
Waterfront Description Beach Front, Lake/Pond, 1 to 2 Mile To Beach, Beach Ownership(Public)
Roof Type Shingle
Parking Type Attached, Under, Garage Door Opener, Off Street, Paved, Exclusive Parking
Total Parking Spaces 1
Garage Yes
Building
Story 3
Sewer Public Sewer
Water Public
Schools
Elementary Schools Johnson
Middle Schools Kennedy
High Schools Nhs
Others
Pets Allowed Yes
Senior Community false
Acceptable Financing Contract
Listing Terms Contract
Read Less
Bought with Carla Poulson • Hingham Real Estate Co.
GET MORE INFORMATION




