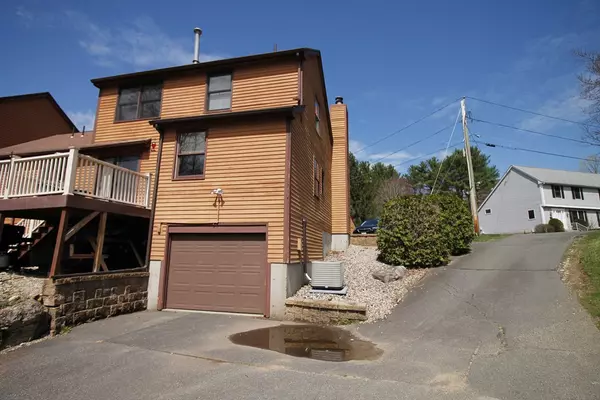For more information regarding the value of a property, please contact us for a free consultation.
40 Ware Road #3 Belchertown, MA 01007
Want to know what your home might be worth? Contact us for a FREE valuation!

Our team is ready to help you sell your home for the highest possible price ASAP
Key Details
Sold Price $180,000
Property Type Condo
Sub Type Condominium
Listing Status Sold
Purchase Type For Sale
Square Footage 1,836 sqft
Price per Sqft $98
MLS Listing ID 72486086
Sold Date 07/12/19
Bedrooms 2
Full Baths 2
HOA Fees $373/mo
HOA Y/N true
Year Built 1986
Annual Tax Amount $3,359
Tax Year 2019
Property Description
This tastefully-appointed condo offers a living room with hardwood floors, vaulted ceiling, and a fireplace; a first floor master-bedroom, a spacious dine-in kitchen with stainless steel appliances, & a slider out to an accommodating deck overlooking the association pool; and a mudroom with washer and dryer. The upstairs hallway overlooks the the living room. The second bedroom and full bathroom are on the second floor, along with a home office space with a closet. The basement has been partially-finished, as well. Village Green condominiums are located on Route 9, just minutes away from the town's center and providing an easy drive to the Mass Pike, Amherst, and the 5 Colleges Area.
Location
State MA
County Hampshire
Zoning OA4
Direction Ware Road is Route 9
Rooms
Primary Bedroom Level First
Kitchen Flooring - Laminate, Dining Area, Exterior Access, Slider, Stainless Steel Appliances
Interior
Interior Features Cable Hookup, Ceiling Fan(s), Closet, Bonus Room, Home Office
Heating Forced Air
Cooling Central Air
Flooring Carpet, Laminate, Hardwood, Flooring - Laminate, Flooring - Wall to Wall Carpet
Fireplaces Number 1
Fireplaces Type Living Room
Appliance Range, Dishwasher, Refrigerator, Washer, Dryer, Propane Water Heater, Utility Connections for Electric Range
Laundry Electric Dryer Hookup, Washer Hookup, First Floor
Exterior
Garage Spaces 1.0
Pool Association
Community Features Public Transportation, Stable(s), Golf, Conservation Area, House of Worship
Utilities Available for Electric Range
Waterfront false
Roof Type Shingle
Parking Type Under, Off Street
Total Parking Spaces 2
Garage Yes
Building
Story 2
Sewer Private Sewer
Water Private
Schools
Elementary Schools Swift River
Middle Schools Jabish Brook
High Schools Bhs
Others
Senior Community false
Acceptable Financing Contract
Listing Terms Contract
Read Less
Bought with Rachel Hilli • 1 Worcester Homes
GET MORE INFORMATION




