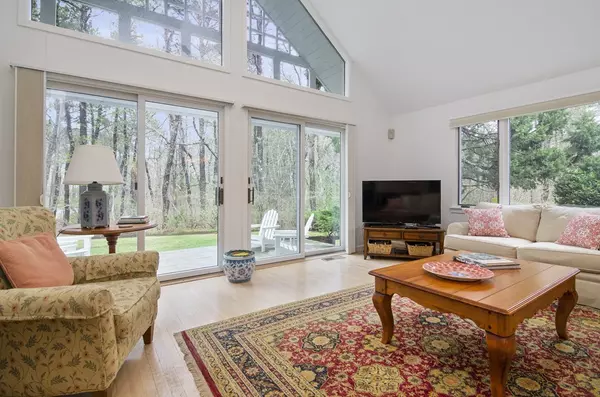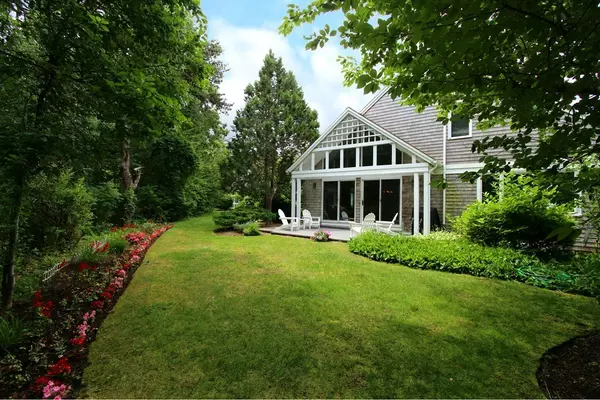For more information regarding the value of a property, please contact us for a free consultation.
17 Scallop Way #17 Brewster, MA 02631
Want to know what your home might be worth? Contact us for a FREE valuation!

Our team is ready to help you sell your home for the highest possible price ASAP
Key Details
Sold Price $650,000
Property Type Condo
Sub Type Condominium
Listing Status Sold
Purchase Type For Sale
Square Footage 2,761 sqft
Price per Sqft $235
MLS Listing ID 72485208
Sold Date 10/01/19
Bedrooms 4
Full Baths 3
HOA Fees $854/mo
HOA Y/N true
Year Built 1985
Annual Tax Amount $6,652
Tax Year 2019
Property Description
A southern exposure fills this spacious condo with the most cheerful light! Cathedral ceilings, a wall of glass, hardwood floors, gas fireplace, & built-ins create a gorgeous living rm for entertaining. The year round sun room is a cozy spot to enjoy coffee & a book. Both rooms & the master BR look into the trees--a tranquil & private setting. 4 generous BRs, 3 full baths, & a lrge bonus room make entertaining easy when friends & family come to enjoy your assoc. beach on CC Bay, the pool, & tennis courts! Sears Point offers livable floor plans complete with a garage, gas heat & central air! Plus a spacious 1st flr master BR with a walk-in closet & large en suite bath. Everything you wish for with the ease of condo living! Move in just in time for summer! Buyer & agents to confirm details.
Location
State MA
County Barnstable
Zoning RESD.
Direction 6A to Lower Rd to Sears Point, left on Scallop to #17.
Rooms
Primary Bedroom Level First
Kitchen Kitchen Island, Breakfast Bar / Nook, Gas Stove
Interior
Interior Features Walk-In Closet(s), Bonus Room
Heating Forced Air, Electric
Cooling Central Air
Flooring Wood, Tile, Carpet
Fireplaces Number 1
Fireplaces Type Living Room
Appliance Range, Dishwasher, Microwave, Refrigerator, Washer, Dryer, Tank Water Heater, Utility Connections for Electric Range, Utility Connections for Electric Dryer
Laundry In Unit, Washer Hookup
Exterior
Exterior Feature Professional Landscaping, Sprinkler System, Tennis Court(s)
Garage Spaces 1.0
Pool Association, In Ground
Utilities Available for Electric Range, for Electric Dryer, Washer Hookup
Waterfront true
Waterfront Description Beach Front, Bay, 1/10 to 3/10 To Beach, Beach Ownership(Association)
Roof Type Shingle
Parking Type Detached, Assigned, Off Street, Guest, Paved
Total Parking Spaces 2
Garage Yes
Building
Story 2
Sewer Private Sewer
Water Public
Others
Pets Allowed Breed Restrictions
Senior Community false
Read Less
Bought with Non Member • Non Member Office
GET MORE INFORMATION




