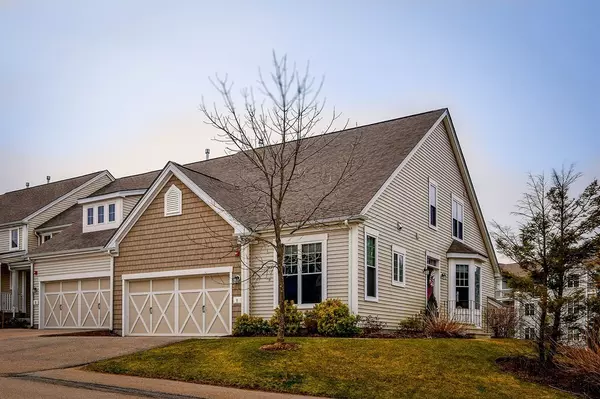For more information regarding the value of a property, please contact us for a free consultation.
1 Allison Way #1 Natick, MA 01760
Want to know what your home might be worth? Contact us for a FREE valuation!

Our team is ready to help you sell your home for the highest possible price ASAP
Key Details
Sold Price $695,000
Property Type Condo
Sub Type Condominium
Listing Status Sold
Purchase Type For Sale
Square Footage 2,387 sqft
Price per Sqft $291
MLS Listing ID 72483997
Sold Date 07/15/19
Bedrooms 2
Full Baths 2
Half Baths 1
HOA Fees $485/mo
HOA Y/N true
Year Built 2010
Annual Tax Amount $9,168
Tax Year 2019
Property Description
Major Price Reduction offers an ENTRY-LEVEL OPPORTUNITY to join the most popular, ALL-AGE townhome community of South Natick Hills - known for beautiful country vistas, walking trails, expansive sky-gazing & easy access to all the amenites of vibrant downtown Natick. Not all SNH townhomes are alike and this meticulous unit in move-in condition offers the desirable walk-out basement for future expansion w/yard access. The Carriage-style design w/1st fl Master Bedrm also features a 2nd fl w/Family Rm/Bedrm Loft plus 3rd bedrm w/large closet & private bath. 1st fl has additional den/nursery, guest bath, laundry rm & attached 2-CAR garage. One-floor living is a breeze! Vaulted Living Rm has excellent wall space for large furniture. Upgraded cabinets, pantry, gas range & 9 ft ceilings. Deck for lounging/dining/grilling. Lots of natural light & secure guest parking. Upgrade or downsize into this easy-care lifestyle w/playground for your kids or grandkids & bus stop to Memorial. LOW HOA Fees!
Location
State MA
County Middlesex
Area South Natick
Zoning RSB
Direction So Main St to Morgan Drive (near West and NHS). 2nd left after Sienna Lane. 1st driveway on right.
Rooms
Primary Bedroom Level First
Dining Room Flooring - Hardwood, Window(s) - Bay/Bow/Box, Open Floorplan, Wainscoting, Lighting - Overhead, Crown Molding
Kitchen Flooring - Hardwood, Dining Area, Pantry, Countertops - Stone/Granite/Solid, Cable Hookup, Recessed Lighting, Lighting - Pendant
Interior
Interior Features Recessed Lighting, Balcony - Interior, Open Floor Plan, Bonus Room, Loft, High Speed Internet
Heating Forced Air, Natural Gas
Cooling Central Air
Flooring Tile, Carpet, Hardwood, Flooring - Wall to Wall Carpet
Appliance Range, Dishwasher, Disposal, Microwave, Refrigerator, Washer, Dryer, Gas Water Heater, Tank Water Heater, Utility Connections for Gas Range, Utility Connections for Electric Oven, Utility Connections for Electric Dryer
Laundry Flooring - Stone/Ceramic Tile, Main Level, Electric Dryer Hookup, Washer Hookup, First Floor, In Unit
Exterior
Exterior Feature Decorative Lighting, Professional Landscaping, Sprinkler System
Garage Spaces 2.0
Community Features Public Transportation, Tennis Court(s), Park, Walk/Jog Trails, Golf, Medical Facility, Highway Access, Private School, Public School, T-Station
Utilities Available for Gas Range, for Electric Oven, for Electric Dryer, Washer Hookup
Waterfront true
Waterfront Description Beach Front, Lake/Pond, 1/2 to 1 Mile To Beach, Beach Ownership(Public)
Roof Type Shingle
Parking Type Attached, Garage Door Opener, Insulated, Off Street, Deeded, Paved, Exclusive Parking
Total Parking Spaces 4
Garage Yes
Building
Story 3
Sewer Public Sewer
Water Public, Individual Meter
Schools
Elementary Schools Memorial
Middle Schools Kennedy
High Schools Nhs
Others
Pets Allowed Breed Restrictions
Senior Community false
Read Less
Bought with Kambiz Azami • Commonwealth Prime Realty
GET MORE INFORMATION




