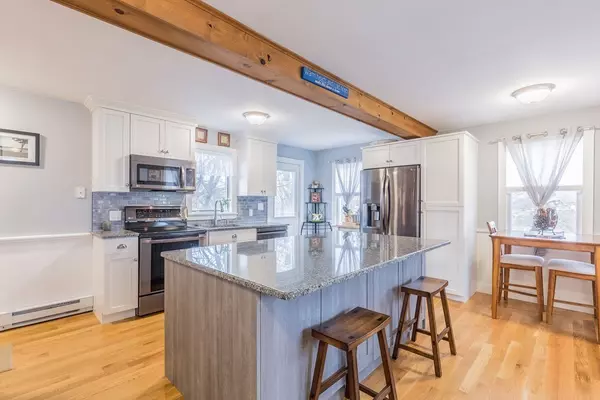For more information regarding the value of a property, please contact us for a free consultation.
11 Church St #11 Rowley, MA 01969
Want to know what your home might be worth? Contact us for a FREE valuation!

Our team is ready to help you sell your home for the highest possible price ASAP
Key Details
Sold Price $340,000
Property Type Condo
Sub Type Condominium
Listing Status Sold
Purchase Type For Sale
Square Footage 949 sqft
Price per Sqft $358
MLS Listing ID 72483386
Sold Date 07/12/19
Bedrooms 1
Full Baths 1
HOA Y/N false
Year Built 1910
Annual Tax Amount $3,793
Tax Year 2019
Property Description
Welcome to easy living in the heart of downtown Rowley where everything is right at your door. Seize the opportunity to own this beautifully updated home offering a low maintenance lifestyle so you can spend time enjoying all the area has to offer. This home has a newly renovated bathroom and kitchen which boasts granite countertops, a large center island with storage underneath, top of the line black stainless steel appliances and beautiful hardwood floors throughout the 1st floor. Get cozy by your wood fireplace in the winter or enjoy grilling in your backyard with a newly finished stone patio. 2nd Floor offers open bedroom with skylights and a large walk in closet which could easily be expanded into a comfortable 2nd bedroom. Basement includes washer/dryer for laundry and plenty of room for storage. You're only minutes from local farmers markets in the summer, library, post office, antique shops, new restaurants, commuter rail and beaches. It's truly impressive, a must see home!
Location
State MA
County Essex
Zoning res
Direction Central St to Church Street
Rooms
Primary Bedroom Level Second
Kitchen Beamed Ceilings, Flooring - Hardwood, Countertops - Stone/Granite/Solid, Kitchen Island, Open Floorplan
Interior
Heating Baseboard, Electric
Cooling Window Unit(s)
Flooring Hardwood
Fireplaces Number 1
Appliance Range, Dishwasher, Microwave, Refrigerator, Washer, Dryer, Electric Water Heater
Exterior
Exterior Feature Storage
Community Features Public Transportation, Shopping, Park, Walk/Jog Trails, Stable(s), Golf, Conservation Area, Highway Access, House of Worship, Private School, Public School, T-Station
Waterfront false
Roof Type Shingle
Parking Type Off Street
Total Parking Spaces 2
Garage No
Building
Story 2
Sewer Private Sewer
Water Public
Schools
Elementary Schools Pine Grove
Middle Schools Trms
High Schools Trhs
Others
Pets Allowed Yes
Acceptable Financing Contract
Listing Terms Contract
Read Less
Bought with Haley Thomeczek • Keller Williams Realty Evolution
GET MORE INFORMATION




