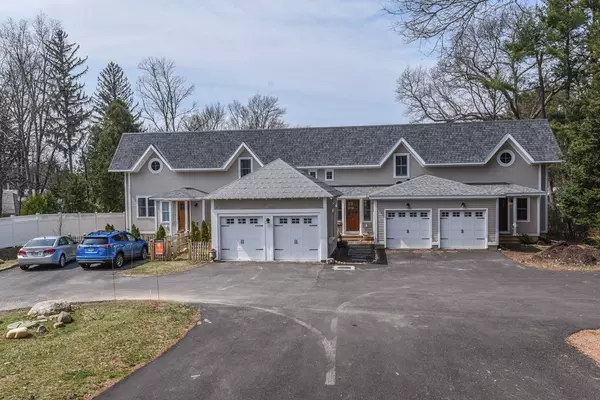For more information regarding the value of a property, please contact us for a free consultation.
32 N Prospect Street #4 Amherst, MA 01002
Want to know what your home might be worth? Contact us for a FREE valuation!

Our team is ready to help you sell your home for the highest possible price ASAP
Key Details
Sold Price $499,900
Property Type Condo
Sub Type Condominium
Listing Status Sold
Purchase Type For Sale
Square Footage 1,865 sqft
Price per Sqft $268
MLS Listing ID 72481988
Sold Date 06/07/19
Bedrooms 3
Full Baths 3
HOA Fees $230/mo
HOA Y/N true
Year Built 2017
Tax Year 2018
Lot Size 0.787 Acres
Acres 0.79
Property Description
New downtown complex, the Lovell House, in a fantastic in-town location! Recently purchased, the owner had a sudden job change. The many upgrades include glass shower doors, custom plantation blinds & dimmer switches throughout. 1865 sq ft, 3 bedrooms, 3 full baths with attached garage. Master Bedrooms on 1st and 2nd floors have tiled a walk-in showers & walk -in closets. Sophisticated design, location, charm & character. Hardwood flooring throught first floor and tiled, heated bathroom floors. Featuring 9 ft ceilings, contemporary electric fireplace, reclaimed lumber accents, high end finishes, skylight & built-ins. Full basement offers excellent storage/space. Private courtyard area, high efficiency mini split units, energy star appliances & a plethora of closets for storage. Walk to the cinema, restaurants, shops, library, Amherst College & UMass - all that Amherst has to offer. This is your opportunity to buy newer construction in Amherst center. Do not miss it!
Location
State MA
County Hampshire
Zoning Res
Direction One way steet - Off N Pleasant, take Cowles or Hallock or through CVS parking lot
Rooms
Primary Bedroom Level First
Dining Room Flooring - Hardwood
Kitchen Flooring - Hardwood, Pantry, Cabinets - Upgraded
Interior
Heating Heat Pump, Hydronic Floor Heat(Radiant), Air Source Heat Pumps (ASHP)
Cooling Heat Pump, Air Source Heat Pumps (ASHP)
Flooring Wood, Tile, Carpet
Fireplaces Number 1
Fireplaces Type Living Room
Appliance Disposal, ENERGY STAR Qualified Refrigerator, ENERGY STAR Qualified Dishwasher, Range - ENERGY STAR, Electric Water Heater, Utility Connections for Electric Range, Utility Connections for Electric Oven, Utility Connections for Electric Dryer
Laundry Flooring - Hardwood, First Floor, In Unit, Washer Hookup
Exterior
Garage Spaces 1.0
Community Features Public Transportation, Shopping, Park
Utilities Available for Electric Range, for Electric Oven, for Electric Dryer, Washer Hookup
Waterfront false
Roof Type Shingle
Parking Type Attached, Off Street
Total Parking Spaces 1
Garage Yes
Building
Story 2
Sewer Public Sewer
Water Public
Schools
Elementary Schools Wildwood
Middle Schools Amherst
High Schools Amherst
Others
Pets Allowed Breed Restrictions
Read Less
Bought with Sarah Shipman • Jones Group REALTORS®
GET MORE INFORMATION




