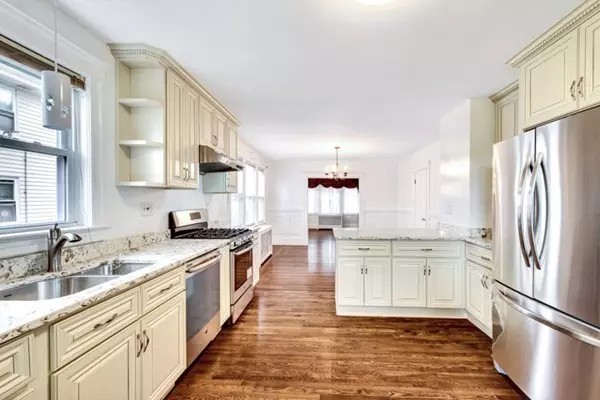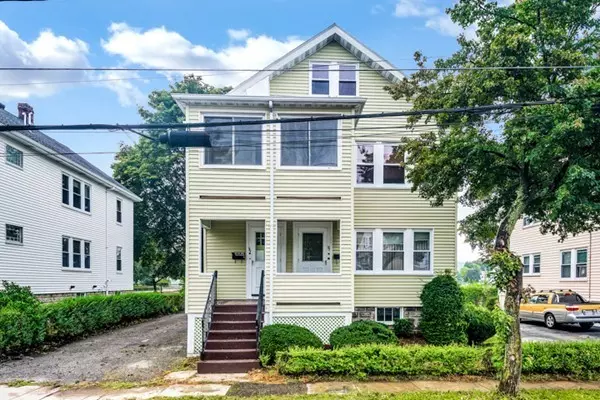For more information regarding the value of a property, please contact us for a free consultation.
99 Bartlett Ave #1 Belmont, MA 02478
Want to know what your home might be worth? Contact us for a FREE valuation!

Our team is ready to help you sell your home for the highest possible price ASAP
Key Details
Sold Price $612,888
Property Type Condo
Sub Type Condominium
Listing Status Sold
Purchase Type For Sale
Square Footage 1,118 sqft
Price per Sqft $548
MLS Listing ID 72479768
Sold Date 07/17/19
Bedrooms 2
Full Baths 1
HOA Fees $95/mo
HOA Y/N true
Year Built 1927
Annual Tax Amount $5,174
Tax Year 2019
Lot Size 4,356 Sqft
Acres 0.1
Property Description
Park view location! Welcome to the perfectly situated condo for commuters in Belmont. Beautiful and meticulously maintained 2-bedroom apartment with open concept for living on the SECOND floor of a 2-units complex. This newly renovated lovely home features 2 bedrooms with ample closet space, 1 living room, a dining room, a large kitchen, a full bathroom and new central AC and heating. The kitchen is equipped with modern cabinets, quartz countertop and new stainless steel appliances. Newly finished hardwood floor throughout and brand new roof. In unit washer/dryer on the same level and porches boasting views of Pequossette park. Extra storage in the attic and full basement. There are 2 off-street tandem parking. Commuters delight, just a short distance to the Harvard Bus (Route 73). Convenient location, easy access to public transportation! Abuts Pequossette park, close to Butler Elementary School and restaurants. Offer, if any, due on April 15 4pm. Also listed as two family.
Location
State MA
County Middlesex
Zoning Gen Res
Direction Off Trapelo Road. Bear right to continue on Bartlett. Property abuts Pequossette Playground.
Rooms
Family Room Flooring - Hardwood
Primary Bedroom Level Second
Dining Room Flooring - Hardwood
Kitchen Flooring - Hardwood, Kitchen Island
Interior
Heating Central, Forced Air, Natural Gas
Cooling Central Air
Flooring Hardwood
Appliance Range, Dishwasher, Refrigerator, Washer, Dryer, Range Hood, Gas Water Heater, Utility Connections for Gas Range, Utility Connections for Electric Dryer
Laundry Second Floor, In Unit
Exterior
Community Features Public Transportation, Shopping, Park
Utilities Available for Gas Range, for Electric Dryer
Waterfront false
Roof Type Shingle
Total Parking Spaces 2
Garage No
Building
Story 1
Sewer Public Sewer
Water Public
Schools
Elementary Schools Butler
Middle Schools Chenery
High Schools Belmont Hs
Others
Acceptable Financing Contract
Listing Terms Contract
Read Less
Bought with Travis Speck • Redfin Corp.
GET MORE INFORMATION




