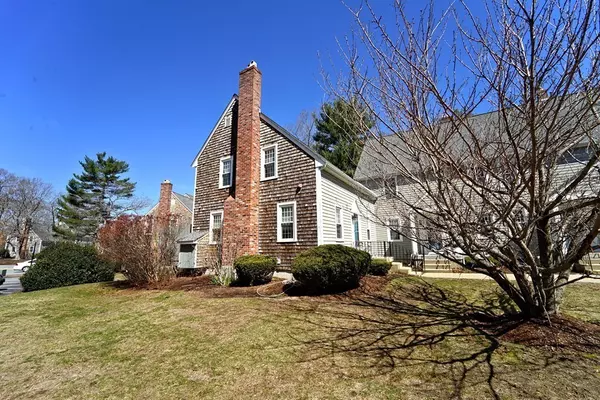For more information regarding the value of a property, please contact us for a free consultation.
258 Twin Lakes Dr #258 Halifax, MA 02338
Want to know what your home might be worth? Contact us for a FREE valuation!

Our team is ready to help you sell your home for the highest possible price ASAP
Key Details
Sold Price $245,000
Property Type Condo
Sub Type Condominium
Listing Status Sold
Purchase Type For Sale
Square Footage 1,188 sqft
Price per Sqft $206
MLS Listing ID 72478716
Sold Date 07/03/19
Bedrooms 2
Full Baths 1
Half Baths 1
HOA Fees $369/mo
HOA Y/N true
Year Built 1985
Annual Tax Amount $3,799
Tax Year 2019
Property Description
Warm & welcoming Cape style End unit in sought after Twin Lakes Complex. This well maintained unit is light, bright and captures the morning sun! The owner recently installed all new vinyl windows & screens, brand new air conditioning compressor system & updated the fireplace box for optimum burning! This 2 brm 1.5 bath beauty will not disappoint. First floor hosts a charming white kitchen adorned by an attractive tile back splash, a front to back fireplaced LRM w/slider to deck & a partially finished lower level (used as a gym with rubber flooring). The off white tone berber carpeting which runs thruout the main floor continues up the stairs and into the 2 spacious brms. Both brms are easily accessible to the lovely granite full bath w/tile flooring. The color schemes thruout the home are pleasing to the eye~ Condo fee incl: Master Insurance, Exterior Maintenance, Road Maintenance, Landscaping, Snow Removal, Tennis Court, Beach Rights, Reserve Funds. Complex is pet friendly!
Location
State MA
County Plymouth
Area Monponsett
Zoning RG
Direction 106, to 36 to Twin Lakes Complex
Rooms
Primary Bedroom Level Second
Dining Room Closet, Flooring - Wall to Wall Carpet
Kitchen Flooring - Stone/Ceramic Tile, Recessed Lighting, Lighting - Overhead
Interior
Interior Features Closet, Exercise Room
Heating Baseboard, Oil
Cooling Central Air
Flooring Tile, Carpet, Concrete
Fireplaces Number 1
Fireplaces Type Living Room
Appliance Range, Dishwasher, Microwave, Refrigerator, Tank Water Heaterless, Utility Connections for Electric Range, Utility Connections for Electric Oven, Utility Connections for Electric Dryer
Laundry In Basement, In Unit, Washer Hookup
Exterior
Exterior Feature Rain Gutters
Community Features Public Transportation, Shopping, Tennis Court(s), Park, Walk/Jog Trails, Golf, House of Worship, Public School, T-Station
Utilities Available for Electric Range, for Electric Oven, for Electric Dryer, Washer Hookup
Waterfront true
Waterfront Description Beach Front, Lake/Pond, 1/10 to 3/10 To Beach, Beach Ownership(Deeded Rights)
Roof Type Shingle
Total Parking Spaces 2
Garage No
Building
Story 3
Sewer Private Sewer
Water Public
Schools
Elementary Schools Halifax Element
Middle Schools Silver Lake Mid
High Schools Silver Lake Hig
Others
Pets Allowed Yes
Senior Community false
Read Less
Bought with Sandra Teves • Century 21 Signature Properties
GET MORE INFORMATION




