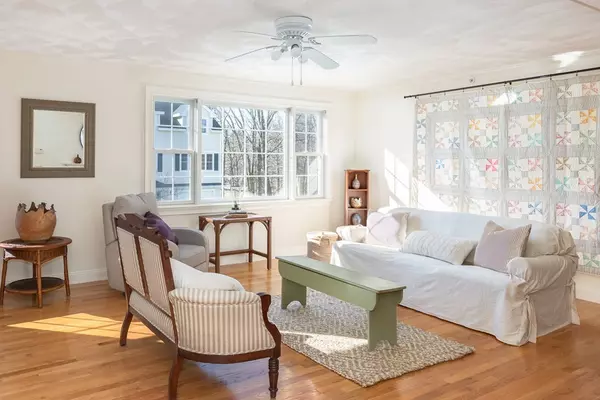For more information regarding the value of a property, please contact us for a free consultation.
19 Morphew Ln #10 Rowley, MA 01969
Want to know what your home might be worth? Contact us for a FREE valuation!

Our team is ready to help you sell your home for the highest possible price ASAP
Key Details
Sold Price $375,000
Property Type Condo
Sub Type Condominium
Listing Status Sold
Purchase Type For Sale
Square Footage 2,124 sqft
Price per Sqft $176
MLS Listing ID 72474770
Sold Date 09/03/19
Bedrooms 2
Full Baths 1
Half Baths 2
HOA Fees $424/mo
HOA Y/N true
Year Built 2003
Annual Tax Amount $4,941
Tax Year 2018
Property Description
ACCEPTING Back-Up Offers. (KICK-OUT CLAUSE in effect.)Come HOME to THE WOODLANDS AT ROWLEY. Wonderful opportunity to live in this exceptionally lovely, meticulously maintained three level townhouse Conveniently located on a quiet wooded setting; close to schools, highways,commuter rail, boat launch and shopping plaza. The welcoming first floor entry hall leads to family room, half bath, in-unit laundry and sliding doors to wooded backyard. Enjoy cozy living by the gas fireplace. Spacious main level features hardwood floors in the open concept living room, dining room and kitchen. Generous sized bedrooms and smaller office are located on the upper level. Master bedroom is complete with a walk-in closet. Enjoy additional outdoor living on your private deck. Well-designed floorplan is conducive to real life and ideal for entertaining. Plenty of closet space for storage and one car garage make this pristine townhouse complete! Lots of warmth and light throughout.
Location
State MA
County Essex
Zoning RES
Direction Haverhill Street (Route 133)
Rooms
Primary Bedroom Level Third
Interior
Interior Features Home Office, Entry Hall
Heating Forced Air, Natural Gas
Cooling Central Air
Flooring Tile, Carpet, Hardwood
Fireplaces Number 1
Appliance Range, Dishwasher, Refrigerator, Washer, Dryer, Gas Water Heater, Tank Water Heater
Laundry First Floor, In Unit
Exterior
Garage Spaces 1.0
Community Features Public Transportation, Shopping, Conservation Area, Highway Access, House of Worship, Marina, Public School, T-Station
Waterfront false
Roof Type Shingle
Parking Type Under, Off Street
Total Parking Spaces 1
Garage Yes
Building
Story 3
Sewer Public Sewer
Water Public, Other
Others
Pets Allowed Breed Restrictions
Acceptable Financing Contract
Listing Terms Contract
Read Less
Bought with Christopher Breen • Bentley's
GET MORE INFORMATION




