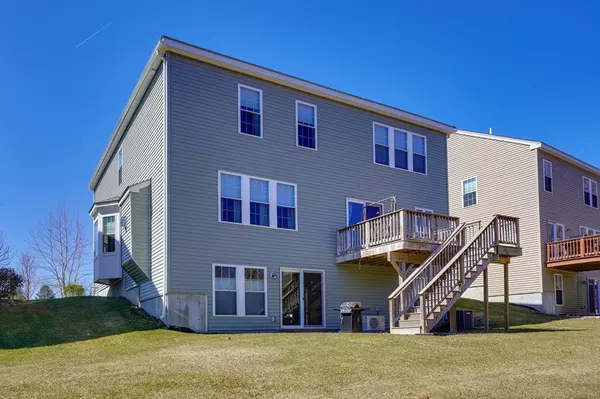For more information regarding the value of a property, please contact us for a free consultation.
7 Warmstone Way #7 Hopkinton, MA 01748
Want to know what your home might be worth? Contact us for a FREE valuation!

Our team is ready to help you sell your home for the highest possible price ASAP
Key Details
Sold Price $709,000
Property Type Condo
Sub Type Condominium
Listing Status Sold
Purchase Type For Sale
Square Footage 3,500 sqft
Price per Sqft $202
MLS Listing ID 72474207
Sold Date 06/24/19
Bedrooms 3
Full Baths 2
Half Baths 1
HOA Fees $172/mo
HOA Y/N true
Year Built 2013
Annual Tax Amount $11,163
Tax Year 2019
Property Description
Welcome to this extraordinary detached, spacious Colonial Home in desirable Legacy Farms! Style, quality, comfort, & convenience abound w this terrific offering. Feel at home on entry greeted by appealing 2 story, wainscoated Foyer set off by rich hardwd flrng, & tasteful chandelier. 1st Lvl: Stunning (9' clngs/rich hdwds) open layout, great for enjoying family & entertaining guests. Fabulous gourmet fully cabineted K boasts ctr isle, SS apls, pantry, recessed lts, granite ctrs & breakfast area, leading to inviting, sizable FP FR. Access generous dk btwn K & FR overlooking pleasing grnds! More!: Charming Formal DR w trey clng & bay wndw, pvt Den & Half Bt. Retire to 2nd lvl, be dazzled (8' clng) by nicely appointed MBR w trey clng & plush cpt, MBt w granite ctrs/tiled shwr, & huge w/i clst ! Enjoy 2 well sized BRs, multi-use lge Loft area, & fine guest Full Bt! Time to play in the expansive walkout LL Game Rm--space for pool table & more! Many more extras! Hurry!
Location
State MA
County Middlesex
Zoning OSMU
Direction Rte 135 to Legacy Farms South Road to Warmstone Way on left.
Rooms
Family Room Flooring - Hardwood, Recessed Lighting
Primary Bedroom Level Second
Dining Room Coffered Ceiling(s), Flooring - Hardwood, Window(s) - Bay/Bow/Box, Wainscoting
Kitchen Flooring - Hardwood, Dining Area, Balcony / Deck, Pantry, Countertops - Stone/Granite/Solid, Kitchen Island, Breakfast Bar / Nook, Exterior Access, Open Floorplan, Recessed Lighting, Slider, Stainless Steel Appliances, Lighting - Pendant
Interior
Interior Features Recessed Lighting, Wainscoting, Slider, Den, Foyer, Loft, Game Room
Heating Central, Forced Air, Natural Gas, Ductless
Cooling Central Air
Flooring Tile, Carpet, Hardwood, Flooring - Wall to Wall Carpet, Flooring - Hardwood, Flooring - Laminate
Fireplaces Number 1
Fireplaces Type Family Room
Appliance Range, Dishwasher, Microwave, Dryer, ENERGY STAR Qualified Refrigerator, ENERGY STAR Qualified Dishwasher, ENERGY STAR Qualified Washer, Gas Water Heater, Tank Water Heaterless, Utility Connections for Gas Range
Laundry Second Floor, In Unit
Exterior
Garage Spaces 2.0
Community Features Shopping, Park, Walk/Jog Trails, Highway Access, House of Worship, Public School, T-Station
Utilities Available for Gas Range
Waterfront true
Waterfront Description Beach Front, Lake/Pond, Unknown To Beach, Beach Ownership(Public)
Roof Type Shingle
Parking Type Attached, Under, Off Street, Paved
Total Parking Spaces 2
Garage Yes
Building
Story 2
Sewer Other
Water Public
Schools
Elementary Schools See Disclosure
Middle Schools Hms
High Schools Hhs
Others
Pets Allowed Breed Restrictions
Senior Community false
Acceptable Financing Contract
Listing Terms Contract
Read Less
Bought with Jeanne Umbrello • Wal-Lex Realty
GET MORE INFORMATION




