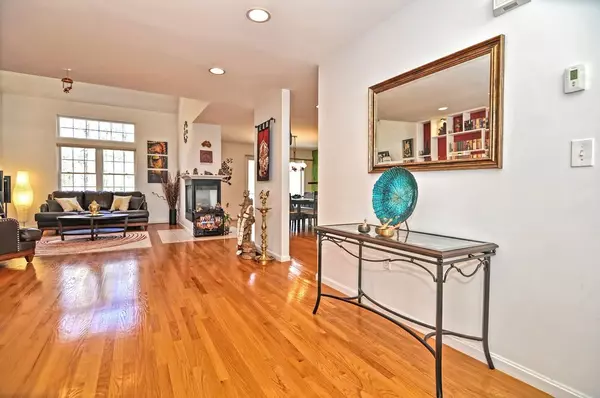For more information regarding the value of a property, please contact us for a free consultation.
32 Edward Drive #32 Grafton, MA 01536
Want to know what your home might be worth? Contact us for a FREE valuation!

Our team is ready to help you sell your home for the highest possible price ASAP
Key Details
Sold Price $352,500
Property Type Condo
Sub Type Condominium
Listing Status Sold
Purchase Type For Sale
Square Footage 1,807 sqft
Price per Sqft $195
MLS Listing ID 72472251
Sold Date 07/11/19
Bedrooms 2
Full Baths 2
Half Baths 1
HOA Fees $318/mo
HOA Y/N true
Year Built 1996
Annual Tax Amount $5,013
Tax Year 2018
Property Description
Welcome home to this turn key Dover Style townhouse abound with natural light throughout! Morning sun beams through transom windows into this well laid out open concept living area with gleaming hardwood floors, vaulted ceilings, 3-sided gas fireplace, formal dining room w/sliders to a private deck overlooking woods & wildlife, cabinet packed kitchen w/breakfast bar, pantry, ample counter space, gas range & SS appliances. The upstairs loft area makes for a great office space or secondary lounge overlooking the main level. Guest bedroom w/double closets and full guest bath w/tiled floors plus 2nd floor laundry w/washer & dryer included. Master suite w/double closets and 4 piece bath w/dual sink vanity and tiled floors. Spacious, unfinished walk out lower level offers storage possibilities or potential future finished space to your taste! Pet friendly complex, prime commuter location minutes to MassPike, Train Station, shopping & local conveniences!
Location
State MA
County Worcester
Zoning RMF
Direction Rt 122 to Deerholm to Lordvale/Forest Hills Complex to Edward Dr
Rooms
Primary Bedroom Level Second
Dining Room Flooring - Hardwood, Deck - Exterior, Exterior Access, Slider
Kitchen Flooring - Hardwood, Pantry, Breakfast Bar / Nook, Recessed Lighting, Stainless Steel Appliances
Interior
Interior Features Closet, Recessed Lighting, Loft
Heating Forced Air, Natural Gas
Cooling Central Air
Flooring Tile, Carpet, Hardwood, Flooring - Wall to Wall Carpet
Fireplaces Number 1
Fireplaces Type Living Room
Appliance Range, Dishwasher, Disposal, Microwave, Refrigerator, Washer, Dryer, Gas Water Heater, Tank Water Heater, Plumbed For Ice Maker, Utility Connections for Gas Range, Utility Connections for Gas Oven, Utility Connections for Electric Dryer
Laundry Dryer Hookup - Electric, Washer Hookup, In Unit
Exterior
Garage Spaces 1.0
Community Features Highway Access
Utilities Available for Gas Range, for Gas Oven, for Electric Dryer, Washer Hookup, Icemaker Connection
Waterfront false
Roof Type Shingle
Parking Type Attached, Garage Door Opener, Off Street, Paved
Total Parking Spaces 2
Garage Yes
Building
Story 3
Sewer Public Sewer
Water Public
Others
Pets Allowed Breed Restrictions
Senior Community false
Read Less
Bought with Joyce Loretta Kelley • ERA Key Realty Services - Westborough
GET MORE INFORMATION




