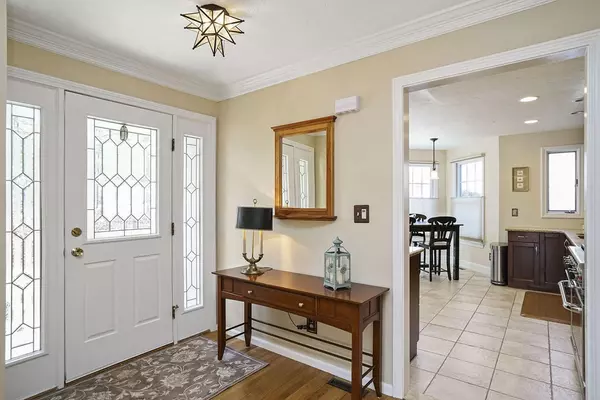For more information regarding the value of a property, please contact us for a free consultation.
18 Forest Ln #18 Hopkinton, MA 01748
Want to know what your home might be worth? Contact us for a FREE valuation!

Our team is ready to help you sell your home for the highest possible price ASAP
Key Details
Sold Price $454,900
Property Type Condo
Sub Type Condominium
Listing Status Sold
Purchase Type For Sale
Square Footage 1,895 sqft
Price per Sqft $240
MLS Listing ID 72471214
Sold Date 05/30/19
Bedrooms 2
Full Baths 2
Half Baths 1
HOA Fees $580/mo
HOA Y/N true
Year Built 1988
Annual Tax Amount $7,407
Tax Year 2019
Lot Size 20.450 Acres
Acres 20.45
Property Description
The Preserve is a gated enclave of 40 luxury town-homes beautifully sited across from coveted Hopkinton State Park. Minutes to the Southborough T station, this end unit is flooded with natural light, arguably the most private in the complex. Impeccably maintained and extensively updated there is literally not one thing needed except your belongings and your loved ones! As soon as you enter you are captured by the open floor plan, gleaming hardwood floors, cozy gas fireplace in the living room and a spacious formal dining room. The eat in kitchen will WOW you with cherry cabinets, stainless steel appliances including a Capital 6 burner gas range and vented hood. The 2 upstairs bedrooms feature hardwood floors, soaring ceilings and 2 full baths (en-suite). Laundry is on the 2nd floor. 2 zones for heat and central air. New on demand water heater. Extra insulation make this unit energy efficient. Get ready to fall in love! Showings begin at OH Saturday 3/30 from 1:00-2:30.
Location
State MA
County Middlesex
Zoning A2
Direction Route 85 (Cedar Street) to Forest Lane across from Hopkinton State Park
Rooms
Primary Bedroom Level Second
Dining Room Flooring - Hardwood, Deck - Exterior, Recessed Lighting, Crown Molding
Kitchen Flooring - Stone/Ceramic Tile, Countertops - Stone/Granite/Solid, Cabinets - Upgraded, Recessed Lighting, Stainless Steel Appliances
Interior
Interior Features Closet, Crown Molding, Entry Hall, Central Vacuum
Heating Forced Air, Natural Gas
Cooling Central Air
Flooring Tile, Hardwood, Flooring - Hardwood
Fireplaces Number 1
Fireplaces Type Living Room
Appliance Range, Dishwasher, Refrigerator, Washer, Dryer, Water Treatment, Vacuum System, Gas Water Heater, Tank Water Heaterless, Utility Connections for Gas Range, Utility Connections for Gas Oven, Utility Connections for Electric Dryer
Laundry Electric Dryer Hookup, Second Floor, In Unit
Exterior
Garage Spaces 1.0
Community Features Shopping, Walk/Jog Trails, Golf, Conservation Area, Highway Access, Public School, T-Station
Utilities Available for Gas Range, for Gas Oven, for Electric Dryer
Waterfront true
Waterfront Description Beach Front, Lake/Pond, 3/10 to 1/2 Mile To Beach, Beach Ownership(Public)
Roof Type Shingle
Parking Type Attached, Garage Door Opener, Off Street, Tandem, Deeded, Paved
Total Parking Spaces 5
Garage Yes
Building
Story 2
Sewer Private Sewer
Water Well
Schools
Elementary Schools Cntr/Elmwd/Hpks
Middle Schools Hopkinton
High Schools Hopkinton
Others
Pets Allowed Breed Restrictions
Senior Community false
Read Less
Bought with Amy Uliss • MDM Realty, Inc
GET MORE INFORMATION




