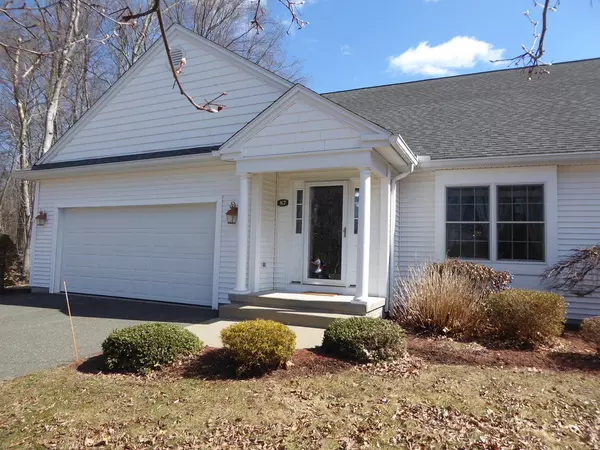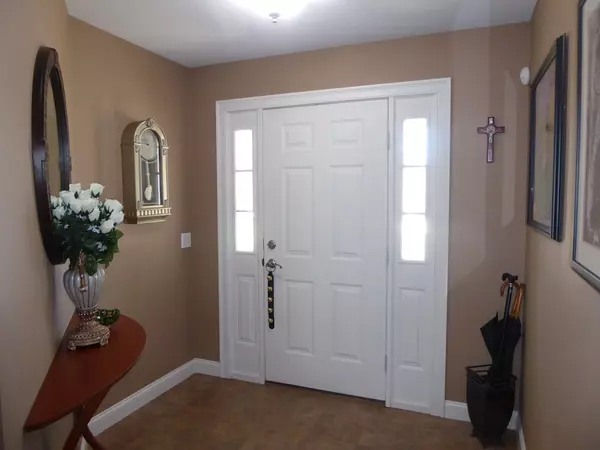For more information regarding the value of a property, please contact us for a free consultation.
87 Shadow Brook Estate #87 South Hadley, MA 01075
Want to know what your home might be worth? Contact us for a FREE valuation!

Our team is ready to help you sell your home for the highest possible price ASAP
Key Details
Sold Price $360,000
Property Type Condo
Sub Type Condominium
Listing Status Sold
Purchase Type For Sale
Square Footage 1,788 sqft
Price per Sqft $201
MLS Listing ID 72468613
Sold Date 04/30/19
Bedrooms 2
Full Baths 2
HOA Fees $427
HOA Y/N true
Year Built 2005
Annual Tax Amount $5,099
Tax Year 2019
Property Description
***OPEN HOUSE*** Sunday 3-24-19 1-3PM This is the one you have been waiting for! Large, open concept garden end unit with 2 car garage located at the end of the cul de sac. Beautiful hardwood floors throughout the entire condo, tile floors in both baths and laundry room. Front door with double sidelights makes for a gracious foyer. Living room has soaring vaulted ceiling with recessed lighting, ceiling fan, gas fireplace, large picture window with 3 transom windows and french door to screened in porch. Dining room with bay window bump out. Kitchen designed for entertaining. Large island with breakfast bar, Corian countertops, recessed lighting, stainless steel appliances, microwave 2018, dishwasher 2018 and refrigerator 2016. Master bedroom suite, walk in closet with wall safe, master bath with his and her vanities, built in dressing table, soaking tub and tiled shower with glass enclosure and 4 shower heads. 1st floor laundry room with tiled floor and built in shelving.
Location
State MA
County Hampshire
Zoning Res
Direction Rt 33 to Baker, Baker is across the street from Big Y
Rooms
Primary Bedroom Level Main
Dining Room Flooring - Hardwood, Window(s) - Bay/Bow/Box
Kitchen Flooring - Hardwood, Countertops - Stone/Granite/Solid, Countertops - Upgraded, Kitchen Island, Breakfast Bar / Nook, Cabinets - Upgraded, Open Floorplan, Recessed Lighting, Stainless Steel Appliances
Interior
Interior Features Central Vacuum
Heating Forced Air, Natural Gas
Cooling Central Air
Flooring Wood, Tile
Fireplaces Number 1
Fireplaces Type Living Room
Appliance Range, Dishwasher, Disposal, Microwave, Refrigerator, Gas Water Heater, Plumbed For Ice Maker, Utility Connections for Gas Range, Utility Connections for Electric Dryer
Laundry Flooring - Stone/Ceramic Tile, Main Level, Electric Dryer Hookup, Washer Hookup, First Floor, In Unit
Exterior
Exterior Feature Rain Gutters
Garage Spaces 2.0
Utilities Available for Gas Range, for Electric Dryer, Washer Hookup, Icemaker Connection
Waterfront false
Roof Type Shingle
Parking Type Attached, Garage Door Opener, Off Street, Paved
Total Parking Spaces 2
Garage Yes
Building
Story 1
Sewer Public Sewer
Water Public
Read Less
Bought with Wayne Petri • Petri, Dickinson & Gallagher Real Estate
GET MORE INFORMATION




