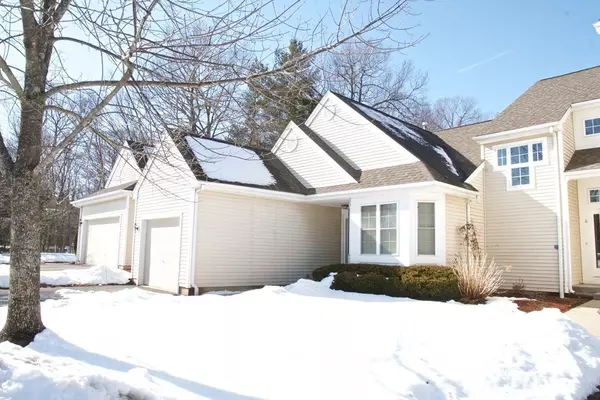For more information regarding the value of a property, please contact us for a free consultation.
8 Edward Dr #8 Grafton, MA 01536
Want to know what your home might be worth? Contact us for a FREE valuation!

Our team is ready to help you sell your home for the highest possible price ASAP
Key Details
Sold Price $332,000
Property Type Condo
Sub Type Condominium
Listing Status Sold
Purchase Type For Sale
Square Footage 1,725 sqft
Price per Sqft $192
MLS Listing ID 72464069
Sold Date 06/20/19
Bedrooms 2
Full Baths 2
Half Baths 1
HOA Fees $318/mo
HOA Y/N true
Year Built 1996
Annual Tax Amount $4,788
Tax Year 2018
Property Description
**Highest and Best Offers Due Monday (3/18/19) at 6PM** Here is the Forest Hills condo you have been patiently waiting for! The first floor master suite with huge walk-in closet, dual vanity tub/shower master bath, and on-suite laundry makes this the ideal home for buyers of any age. Amazing eat-in kitchen with stainless appliances and gas stove. Gleaming hardwoods throughout first floor. Wide-open living/dining room with gas fireplace. The deck off of the back of the home is the perfect place for your morning coffee, and the lofted 2nd floor with full bath and full-size bedroom (with walk-in closet) is the perfect set-up for family/visitors. New hot water heater, newer appliances, and fresh new paint throughout. Attached garage and central air! The finished basement is the PERFECT (wo)man cave, complete with full wet-bar, two 'kegarators', mini-fridge, and full HD 1080p projector, all included! A commuters dream w/ easy access to the Mass Pike, Commuter Rail, and Route 9!
Location
State MA
County Worcester
Zoning Res
Direction Riverlin Street to Lordvale Boulevard to Edward Drive
Rooms
Family Room Closet, Wet Bar, High Speed Internet Hookup, Remodeled
Primary Bedroom Level Main
Dining Room Flooring - Hardwood, Open Floorplan
Kitchen Flooring - Hardwood, Dining Area, Countertops - Upgraded, Breakfast Bar / Nook, Cabinets - Upgraded, Open Floorplan, Stainless Steel Appliances, Gas Stove
Interior
Interior Features Wet Bar, High Speed Internet
Heating Forced Air, Electric Baseboard, Natural Gas
Cooling Central Air
Flooring Tile, Carpet, Hardwood
Fireplaces Number 1
Fireplaces Type Living Room
Appliance Range, Dishwasher, Microwave, Refrigerator, Washer, Dryer, Other, Gas Water Heater, Tank Water Heater, Utility Connections for Gas Range, Utility Connections for Electric Dryer
Laundry Main Level, First Floor, In Unit, Washer Hookup
Exterior
Garage Spaces 1.0
Community Features Public Transportation, Shopping, Walk/Jog Trails, Medical Facility, Highway Access, Private School, Public School, T-Station
Utilities Available for Gas Range, for Electric Dryer, Washer Hookup
Waterfront false
Roof Type Shingle
Parking Type Attached, Garage Door Opener, Storage, Off Street, Deeded, Unpaved
Total Parking Spaces 2
Garage Yes
Building
Story 2
Sewer Public Sewer
Water Public
Others
Pets Allowed Yes
Read Less
Bought with Sandy Lucchesi • RE/MAX Executive Realty
GET MORE INFORMATION




