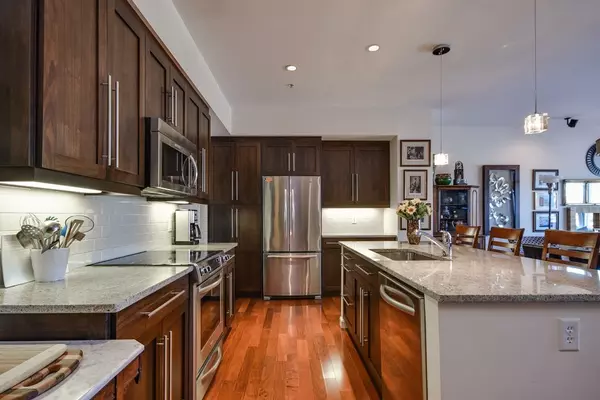For more information regarding the value of a property, please contact us for a free consultation.
40 Nouvelle Way #N241 Natick, MA 01760
Want to know what your home might be worth? Contact us for a FREE valuation!

Our team is ready to help you sell your home for the highest possible price ASAP
Key Details
Sold Price $835,000
Property Type Condo
Sub Type Condominium
Listing Status Sold
Purchase Type For Sale
Square Footage 1,573 sqft
Price per Sqft $530
MLS Listing ID 72460341
Sold Date 04/30/19
Bedrooms 2
Full Baths 2
HOA Fees $1,014/mo
HOA Y/N true
Year Built 2008
Annual Tax Amount $8,869
Tax Year 2019
Property Description
Welcome to Nouvelle. Contemporary architecture meets timeless luxury at Metrowest’s preeminent condominium high rise with direct access to Natick Collection shopping and dining. With 2 garage spaces, 24 hour concierge, and Club Nouvelle, convenience awaits you. N241, a beautifully maintained end unit 2 bedroom PLUS den, offers extra privacy and space for a modern living style. Large windows fill interior spaces with natural light and provide wooded views below. Gleaming Brazilian cherry floors ground an open entertaining area which includes Bose surround sound. The walnut kitchen has a large island, granite counters, and stainless appliances. The master suite’s bath features double vanity and walk-in shower. A second bedroom, office/den, and common bath complete this spacious unit. The storage area is located just steps from your door. Amenities also include a fitness center, membership to Bosse, an off-site full-service fitness/sports facility, and a 1.2 acre roof garden/lounge space.
Location
State MA
County Middlesex
Zoning MC
Direction Route 9 to Speen Street to Mall Road to Nouvelle Way
Rooms
Primary Bedroom Level Main
Kitchen Flooring - Hardwood, Pantry, Countertops - Stone/Granite/Solid, Kitchen Island, Breakfast Bar / Nook, Open Floorplan, Stainless Steel Appliances
Interior
Interior Features Closet, Recessed Lighting, Den, Entry Hall, Wired for Sound, High Speed Internet
Heating Forced Air, Heat Pump, Natural Gas, Unit Control
Cooling Central Air
Flooring Tile, Carpet, Hardwood, Flooring - Wall to Wall Carpet, Flooring - Hardwood
Appliance Range, Dishwasher, Disposal, Microwave, Refrigerator, Washer, Dryer, Plumbed For Ice Maker, Utility Connections for Electric Range, Utility Connections for Electric Dryer
Laundry Flooring - Hardwood, Main Level, Electric Dryer Hookup, Washer Hookup, First Floor, In Unit
Exterior
Exterior Feature Decorative Lighting, Garden, Professional Landscaping
Garage Spaces 2.0
Community Features Public Transportation, Shopping, Walk/Jog Trails, Golf, Medical Facility, Bike Path, Highway Access, House of Worship, Private School, Public School, T-Station, University
Utilities Available for Electric Range, for Electric Dryer, Washer Hookup, Icemaker Connection
Waterfront false
Parking Type Attached, Deeded, Assigned, Exclusive Parking
Garage Yes
Building
Story 1
Sewer Public Sewer
Water Public
Others
Pets Allowed Breed Restrictions
Senior Community false
Acceptable Financing Contract
Listing Terms Contract
Read Less
Bought with Leigh Doukas • Coldwell Banker Residential Brokerage - Needham
GET MORE INFORMATION




