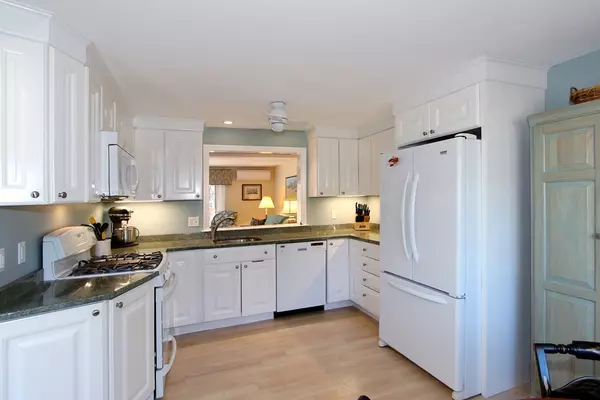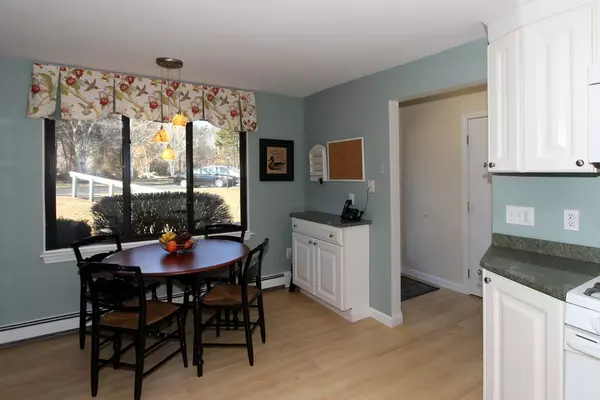For more information regarding the value of a property, please contact us for a free consultation.
94 Chestnut Circle #94 Brewster, MA 02631
Want to know what your home might be worth? Contact us for a FREE valuation!

Our team is ready to help you sell your home for the highest possible price ASAP
Key Details
Sold Price $344,900
Property Type Condo
Sub Type Condominium
Listing Status Sold
Purchase Type For Sale
Square Footage 1,380 sqft
Price per Sqft $249
MLS Listing ID 72459294
Sold Date 04/26/19
Style Shingle
Bedrooms 2
Full Baths 2
Half Baths 1
HOA Fees $425/mo
HOA Y/N true
Year Built 1984
Annual Tax Amount $2,481
Tax Year 2019
Property Description
Renovated townhouse at The Colony in Brewster! 3 levels of living space including; granite kitchen w/newer appliances & upgraded cabinets, 2 bedrooms, 2.5 baths, replaced: windows, sliders & hot water tank, gas heat, 2 fireplaces & 4 ductless AC units. Living room is spacious w/gas fireplace & slider to a large new deck overlooking the backyard & lovely wooded views. Upstairs are 2 bedrooms, full bath & laundry. Finished lower level has a family room/guest suite w/murphy-style bed, gas fireplace, full bath, AC & slider out to brick patio. Indoor & outdoor pool, hot tub, sauna, fitness room, tennis & racquetball included in low monthly fee! Easy condo living in a secluded neighborhood near the Cape Cod Bike Trail, convenient to beaches, golf, restaurants ,shopping. Call today to see this lovely townhouse!
Location
State MA
County Barnstable
Zoning Resdential
Direction Underpass Rd or Rt 137 to Snow Rd to The Colony. Left onto Settlers Dr, left onto Chestnut Cir.
Rooms
Family Room Bathroom - Full, Walk-In Closet(s), Closet, Flooring - Laminate, Exterior Access, Recessed Lighting, Slider, Storage
Primary Bedroom Level Second
Kitchen Ceiling Fan(s), Flooring - Laminate, Window(s) - Picture, Dining Area, Countertops - Stone/Granite/Solid, Cabinets - Upgraded
Interior
Heating Baseboard, Natural Gas
Cooling Ductless
Flooring Carpet, Laminate
Fireplaces Number 2
Fireplaces Type Family Room, Living Room
Appliance Range, Dishwasher, Microwave, Refrigerator, Electric Water Heater, Tank Water Heater, Utility Connections for Gas Range
Laundry In Unit
Exterior
Exterior Feature Professional Landscaping, Tennis Court(s)
Pool Association, In Ground, Indoor, Heated
Community Features Public Transportation, Shopping, Tennis Court(s), Park, Stable(s), Golf, Medical Facility, Bike Path, Conservation Area, House of Worship, Public School
Utilities Available for Gas Range
Waterfront true
Waterfront Description Beach Front, Bay, Lake/Pond, 1 to 2 Mile To Beach, Beach Ownership(Public)
Parking Type Paved, Exclusive Parking
Total Parking Spaces 2
Garage No
Building
Story 2
Sewer Private Sewer
Water Public
Schools
Middle Schools Nauset
High Schools Nauset
Others
Pets Allowed Breed Restrictions
Read Less
Bought with Christine Altneu • Robert Paul Properties
GET MORE INFORMATION




