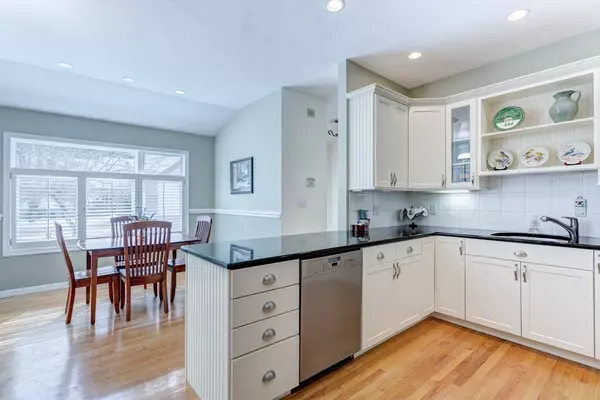For more information regarding the value of a property, please contact us for a free consultation.
52 Orchard Hill #52 Sharon, MA 02067
Want to know what your home might be worth? Contact us for a FREE valuation!

Our team is ready to help you sell your home for the highest possible price ASAP
Key Details
Sold Price $630,000
Property Type Condo
Sub Type Condominium
Listing Status Sold
Purchase Type For Sale
Square Footage 2,893 sqft
Price per Sqft $217
MLS Listing ID 72455761
Sold Date 05/31/19
Bedrooms 2
Full Baths 2
Half Baths 1
HOA Fees $776/mo
HOA Y/N true
Year Built 1994
Annual Tax Amount $11,337
Tax Year 2019
Property Description
RARE TO MARKET LAUREL XL STYLE UNIT !The LARGEST FLOOR plan available in Private Community Macintosh Farm!THIS UNIQUE END UNIT IS TRULY ONE OF A KIND. With Exceptional Privacy Surrounded by Lush Landscape and Abutting Conservation joined by Walking trails ! Nature Lovers Delight! Walls of Glass & Sparkling Hardwood is your NEW Dream HOME ! The Special upgrades in this style Town Home add a Sophisticated Elegant Lifestyle Feel. Stunning Tray ceiling in Dining room with Sliders to Over sized Deck. Double Sided GAS Fire Place Divides Sky Lit Living Room from Bonus Family Room w/ Custom Built-ins & Sliders to 2nd Deck .FIRST FLOOR MASTER BEDROOM SUITE with Walk in closet Full Bath w/ large Shower and Jacuzzi As well as First Floor Laundry! THE 2nd LEVEL EQUALLY AS SPACIOUS with Privacy offers 2nd Bedroom with Large closet . Additional FULL BATH and Walk in Closet joined w/sky lit LARGE LOFT Home office 2nd family room, Endless possibilities.Full Lower Level w/ walk Out!
Location
State MA
County Norfolk
Zoning RES
Direction DedhamSt to Apple Valley Dr to Orchard Hill
Rooms
Family Room Closet/Cabinets - Custom Built, Flooring - Hardwood, Window(s) - Picture, Slider
Primary Bedroom Level First
Dining Room Flooring - Hardwood, Deck - Exterior, Recessed Lighting, Slider
Kitchen Flooring - Hardwood, Countertops - Stone/Granite/Solid, Breakfast Bar / Nook, Recessed Lighting, Stainless Steel Appliances, Gas Stove
Interior
Interior Features Loft, Wired for Sound
Heating Forced Air, Natural Gas
Cooling Central Air
Flooring Wood, Flooring - Wall to Wall Carpet
Fireplaces Number 1
Appliance Dishwasher, Microwave, ENERGY STAR Qualified Refrigerator, ENERGY STAR Qualified Dryer, ENERGY STAR Qualified Washer, Gas Water Heater, Utility Connections for Gas Range
Laundry Washer Hookup, Lighting - Overhead, First Floor, In Unit
Exterior
Exterior Feature Decorative Lighting, Sprinkler System
Garage Spaces 2.0
Pool Association
Community Features Public Transportation, Pool, Tennis Court(s)
Utilities Available for Gas Range
Waterfront false
Roof Type Shingle
Parking Type Attached, Garage Door Opener
Total Parking Spaces 4
Garage Yes
Building
Story 2
Sewer Private Sewer, Other
Water Public
Others
Pets Allowed Yes
Acceptable Financing Contract
Listing Terms Contract
Read Less
Bought with Marlene Wise • Coldwell Banker Residential Brokerage - Canton
GET MORE INFORMATION




