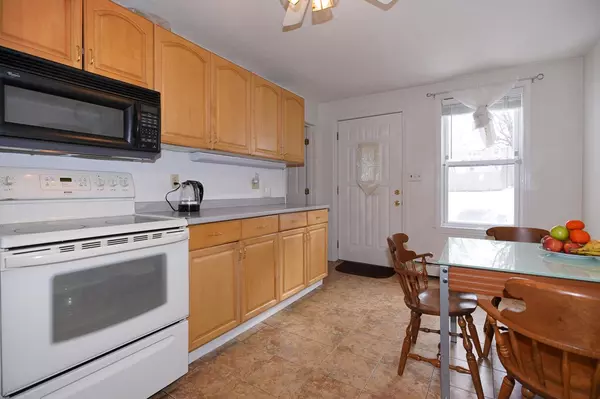For more information regarding the value of a property, please contact us for a free consultation.
3 Messier St #3 Grafton, MA 01560
Want to know what your home might be worth? Contact us for a FREE valuation!

Our team is ready to help you sell your home for the highest possible price ASAP
Key Details
Sold Price $159,500
Property Type Condo
Sub Type Condominium
Listing Status Sold
Purchase Type For Sale
Square Footage 1,200 sqft
Price per Sqft $132
MLS Listing ID 72453449
Sold Date 08/26/19
Bedrooms 3
Full Baths 2
HOA Fees $175/mo
HOA Y/N true
Year Built 1935
Annual Tax Amount $2,094
Tax Year 2018
Lot Size 0.530 Acres
Acres 0.53
Property Description
Price Adjustment! Don’t miss it! Town house style 3 bedroom 2 bath condo located in South Grafton! Excellent commuter location & only 10 minutes to the Train & Tufts Vet School! This 5 unit condo complex was converted/renovated in 2008. The first floor offers a fully applianced eat-in kitchen along with stackable washer & dryer, full bathroom, living room and dining room, mudroom entryway, and back enclosed porch for extra storage, huge pantry closets, 2nd floor has spacious master bedroom, two additional bedrooms and full bath. There is also a two car detached garage with one private bay that is exclusive to this unit. Full basement (common area) with additional private basement storage room. Newer roof (2014) and updated electrical panel 2008. Two pets allowed--dog under 30 lbs. per Rules & Regs.
Location
State MA
County Worcester
Area South Grafton
Zoning res
Direction Route 122A to Messier St
Rooms
Family Room Flooring - Wall to Wall Carpet
Primary Bedroom Level Second
Kitchen Flooring - Stone/Ceramic Tile
Interior
Interior Features Mud Room
Heating Baseboard
Cooling None
Flooring Tile, Vinyl, Carpet
Appliance Range, Dishwasher, Microwave, Refrigerator, Oil Water Heater, Utility Connections for Electric Range, Utility Connections for Electric Dryer
Laundry First Floor, In Unit, Washer Hookup
Exterior
Garage Spaces 1.0
Community Features Shopping, Stable(s), Golf, Highway Access, House of Worship, Private School, Public School, T-Station, University
Utilities Available for Electric Range, for Electric Dryer, Washer Hookup
Waterfront false
Roof Type Shingle
Parking Type Detached, Off Street, Deeded
Total Parking Spaces 2
Garage Yes
Building
Story 2
Sewer Public Sewer
Water Public
Others
Pets Allowed Breed Restrictions
Read Less
Bought with Richard Lindquist • Boston City Properties
GET MORE INFORMATION




