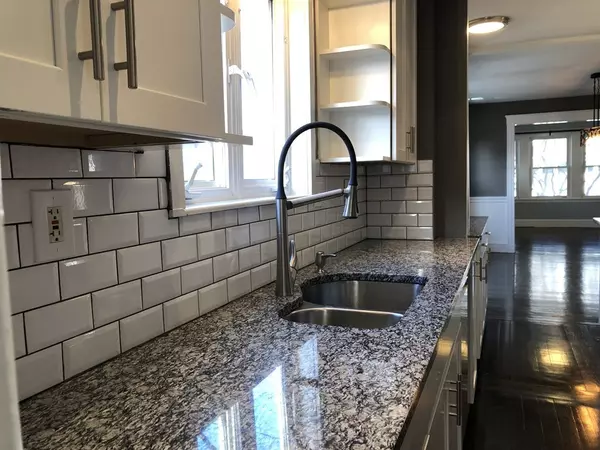For more information regarding the value of a property, please contact us for a free consultation.
23 Drew Road #23 Belmont, MA 02478
Want to know what your home might be worth? Contact us for a FREE valuation!

Our team is ready to help you sell your home for the highest possible price ASAP
Key Details
Sold Price $600,000
Property Type Condo
Sub Type Condominium
Listing Status Sold
Purchase Type For Sale
Square Footage 1,446 sqft
Price per Sqft $414
MLS Listing ID 72452505
Sold Date 06/19/19
Bedrooms 2
Full Baths 2
HOA Y/N false
Year Built 1924
Annual Tax Amount $6,045
Tax Year 2019
Property Description
Newly renovated 2 bed 2 bath condo in central Belmont location. Open concept dining and kitchen with newer stainless steel appliances, renovated upstairs bathroom, refinished hardwood floors, fresh paint throughout. In addition there is a newly finished basement with good size family room, extra full bathroom and laundry. Good sized backyard with new landscaping. The condo is located by Town field, 7 minutes walk to Belmont center and commuter rail or the same to Waverley commuter rail and shops. Other additions include all updated lighting, updated power service to the property, updated plumbing to the condo, including increased water supply to property, newly installed french drainage, and new concrete slab in basement. Recently replaced gas hot water tank. Good size front and back porch. Raised garden beds in yard. Shared patio area with large shade sail. Garden Shed for storage.Parking for 3 cars
Location
State MA
County Middlesex
Zoning R
Direction Google Maps
Rooms
Family Room Flooring - Laminate
Primary Bedroom Level First
Dining Room Flooring - Hardwood, Chair Rail
Kitchen Flooring - Hardwood, Countertops - Stone/Granite/Solid, Stainless Steel Appliances
Interior
Heating Steam, Natural Gas, Wall Furnace
Cooling Wall Unit(s)
Flooring Tile, Hardwood
Appliance Range, Dishwasher, Disposal, Microwave, Refrigerator, Gas Water Heater, Utility Connections for Gas Range, Utility Connections for Gas Dryer
Laundry In Basement, In Unit
Exterior
Exterior Feature Garden
Community Features Public Transportation, Shopping, Pool, Tennis Court(s), Park, Golf, Medical Facility, Bike Path, Conservation Area, Highway Access, House of Worship, Private School, Public School, T-Station, University
Utilities Available for Gas Range, for Gas Dryer
Waterfront false
Roof Type Shingle
Total Parking Spaces 3
Garage No
Building
Story 2
Sewer Public Sewer
Water Public
Schools
Elementary Schools Wellington
Middle Schools Chenery
High Schools Belmont High
Others
Pets Allowed Breed Restrictions
Read Less
Bought with Lily Liang • Supreme Property Solutions
GET MORE INFORMATION




