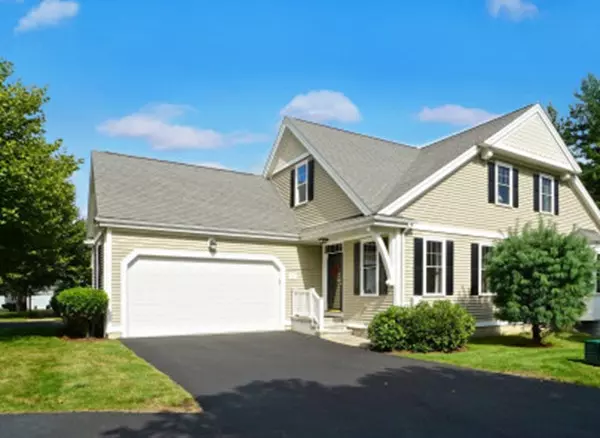For more information regarding the value of a property, please contact us for a free consultation.
25 Piedmont #25 Holliston, MA 01746
Want to know what your home might be worth? Contact us for a FREE valuation!

Our team is ready to help you sell your home for the highest possible price ASAP
Key Details
Sold Price $510,000
Property Type Condo
Sub Type Condominium
Listing Status Sold
Purchase Type For Sale
Square Footage 3,352 sqft
Price per Sqft $152
MLS Listing ID 72452406
Sold Date 05/16/19
Bedrooms 3
Full Baths 2
Half Baths 1
HOA Fees $322
HOA Y/N true
Year Built 2008
Annual Tax Amount $8,522
Tax Year 2018
Property Description
Pristine townhouse in Balancing Rock Village, 55+ community. Town home beautifully appointed with an over sized garage enough for 2 cars and a hobby machine! Hardwood floors, granite counters, master bedroom w full bath on main level. Open floor plan with large dining room, living room with fireplace and cathedral ceilings. Breakfast nook. French doors onto a sunroom w access to the exterior deck. Main level consists of an additional half bath and laundry area. Second level has balcony looking down into living room. 2 enclosed bedrooms or, office and bedroom; one with a full bath. Lower walk out finished basement has huge family room with pellet stove. Additional finished room w closet used as an office. Beneath 1st floor sunroom is an exercise room with slider to exterior.
Location
State MA
County Middlesex
Zoning Res
Direction Route 16 to Balancing Rock to Piedmont
Rooms
Family Room Wood / Coal / Pellet Stove, Flooring - Laminate, French Doors, Exterior Access
Primary Bedroom Level First
Dining Room Flooring - Hardwood, Open Floorplan
Kitchen Flooring - Hardwood, Flooring - Stone/Ceramic Tile, Dining Area, Countertops - Stone/Granite/Solid, Cabinets - Upgraded, Open Floorplan
Interior
Interior Features Slider, Sun Room, Exercise Room, Office
Heating Forced Air, Natural Gas
Cooling Central Air
Flooring Tile, Carpet, Hardwood, Flooring - Hardwood, Flooring - Laminate
Fireplaces Number 2
Fireplaces Type Living Room
Appliance Range, Oven, Dishwasher, Refrigerator, Gas Water Heater
Laundry Flooring - Stone/Ceramic Tile, First Floor, In Unit
Exterior
Exterior Feature Balcony - Exterior, Professional Landscaping, Sprinkler System
Garage Spaces 2.0
Community Features Shopping, Walk/Jog Trails, Golf, Medical Facility, Bike Path, Highway Access, House of Worship, Adult Community
Waterfront false
Roof Type Shingle
Parking Type Attached, Storage, Off Street
Total Parking Spaces 2
Garage Yes
Building
Story 3
Sewer Private Sewer
Water Public
Read Less
Bought with Raya Daoud • Berkshire Hathaway HomeServices Commonwealth Real Estate
GET MORE INFORMATION




